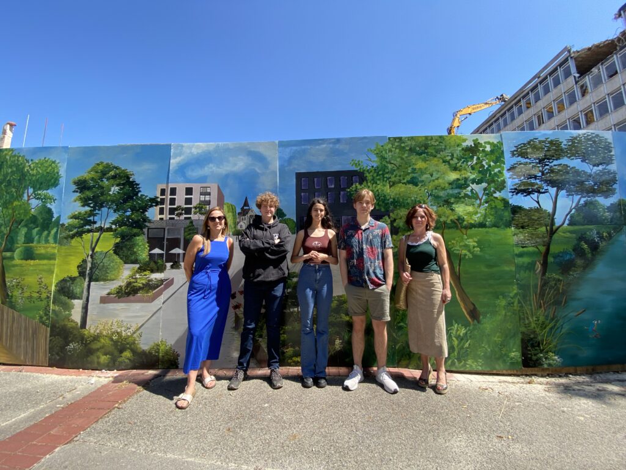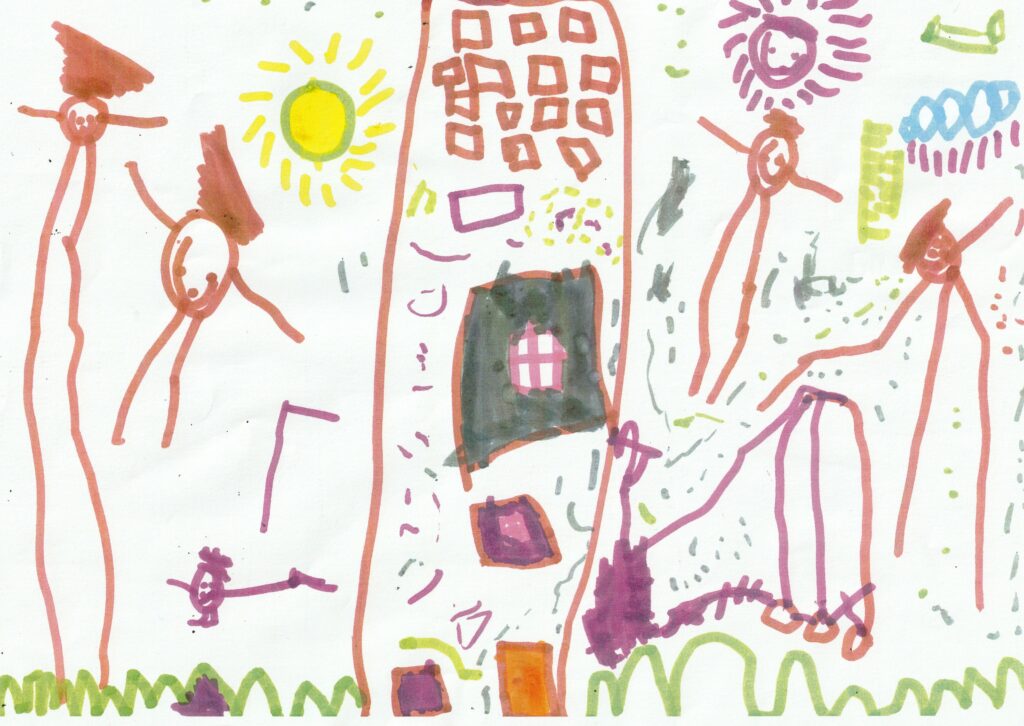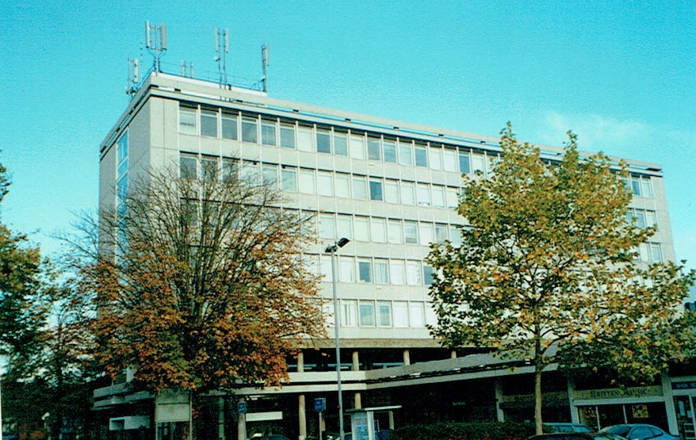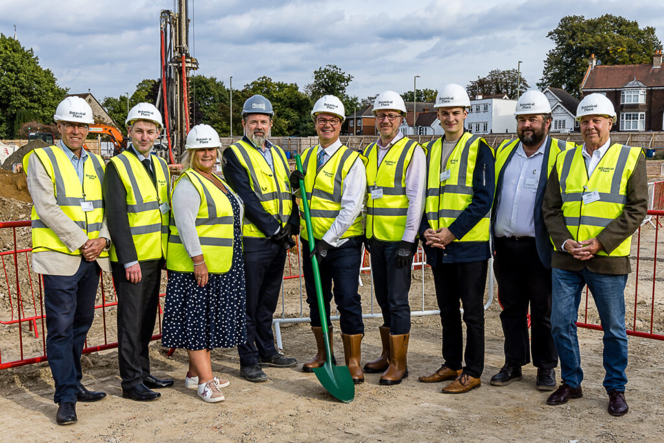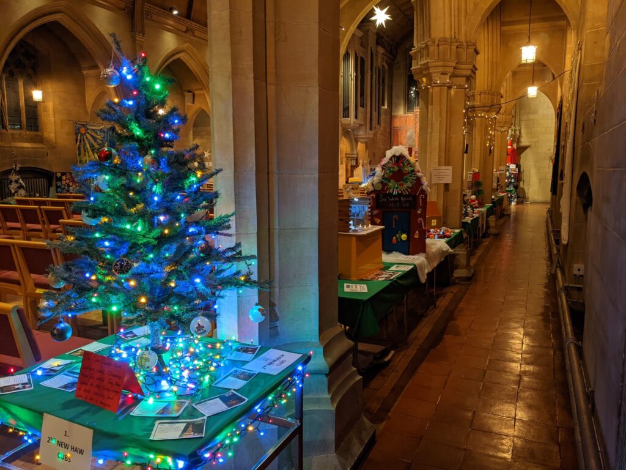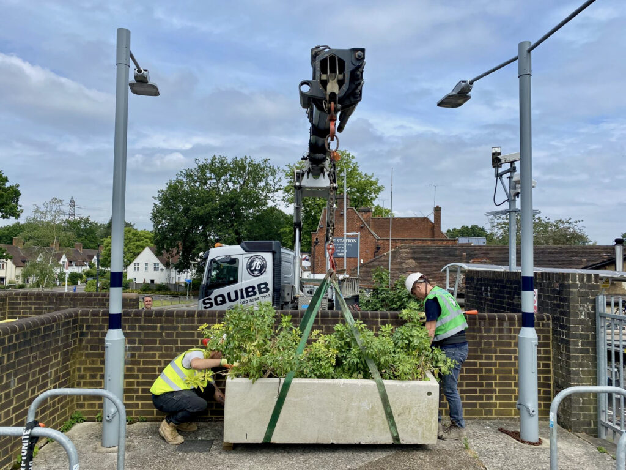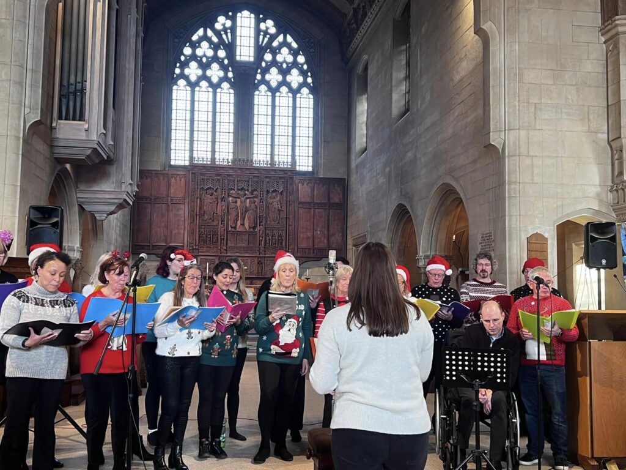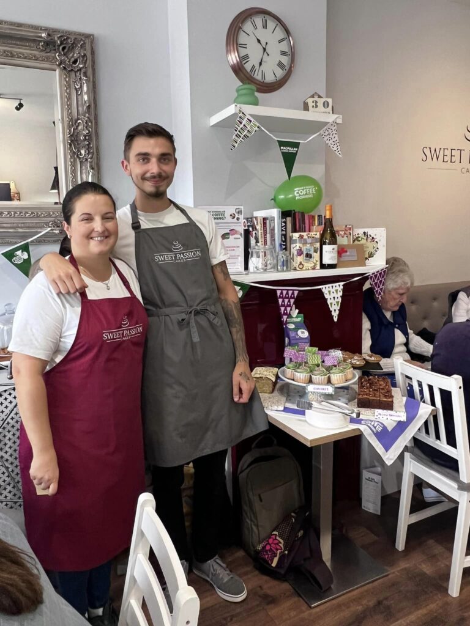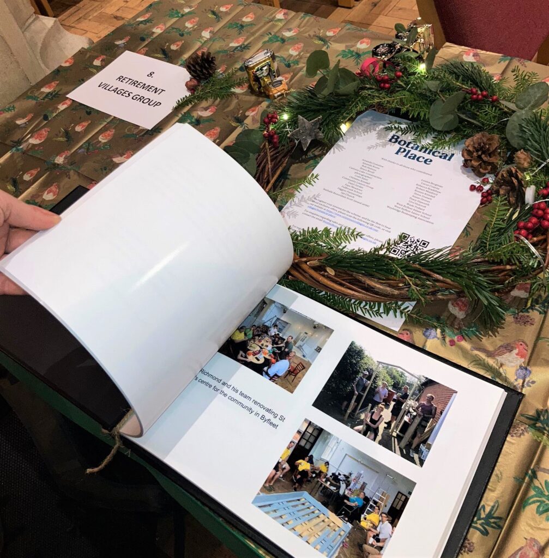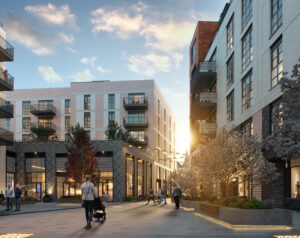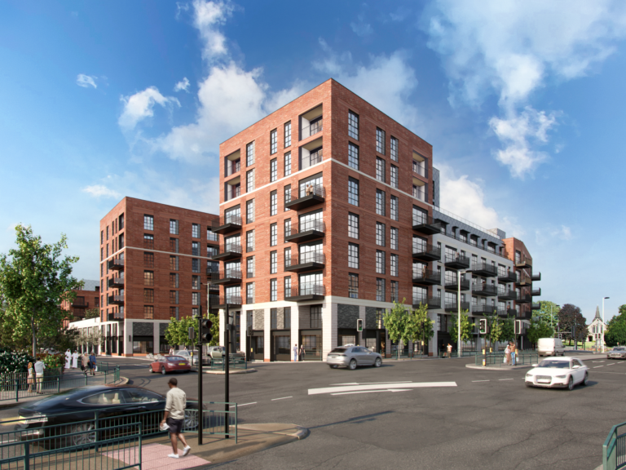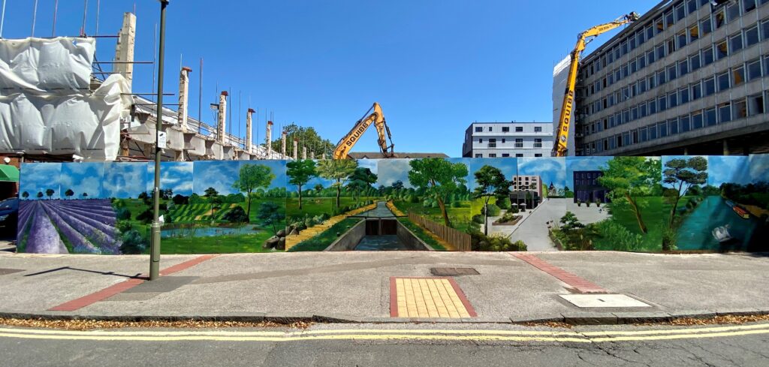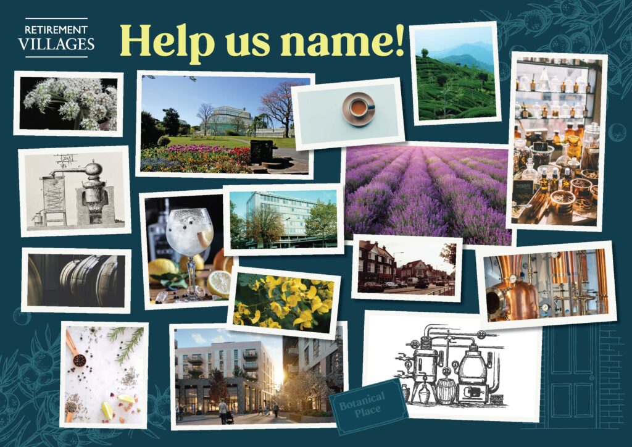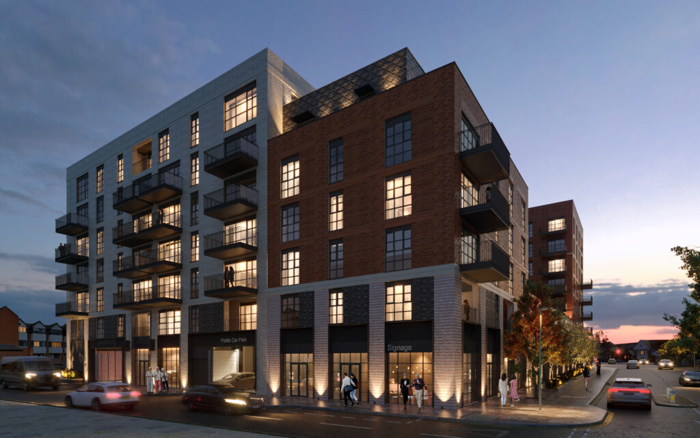Naming Botanical Place
Section 73 amendments
Section 73 amendments
Optimising the designs ahead of construction
The past few weeks have been busy for the project design team, who have been working with the Council’s planning department on a number of minor changes to the designs. Although each amendment is technically considered minor, together they will help make the whole scheme better.
In some instances, the changes are intended to facilitate construction, an important part of keeping the programme on track. In other cases, for example changes to the footpaths along Station Approach, the aim is to improve accessibility so that people with pushchairs, heavy shopping or wheelchair users, can more easily visit the new retail outlets.
Once approved, these details will give our preferred construction partner the confidence to commence work. The overall purpose of the changes is to ensure:
- The construction programme can be achieved economically.
- The external designs contribute to the well-being of residents as well as the wider community.
- The scheme makes the most of every opportunity to achieve the highest levels of sustainability, environmental benefits and community appeal.
Taken together, the aim is for these minor amendments to make the whole scheme better while also ‘de-risking’ the project as much as possible.
To find out more or feedback on the below, please email [email protected]
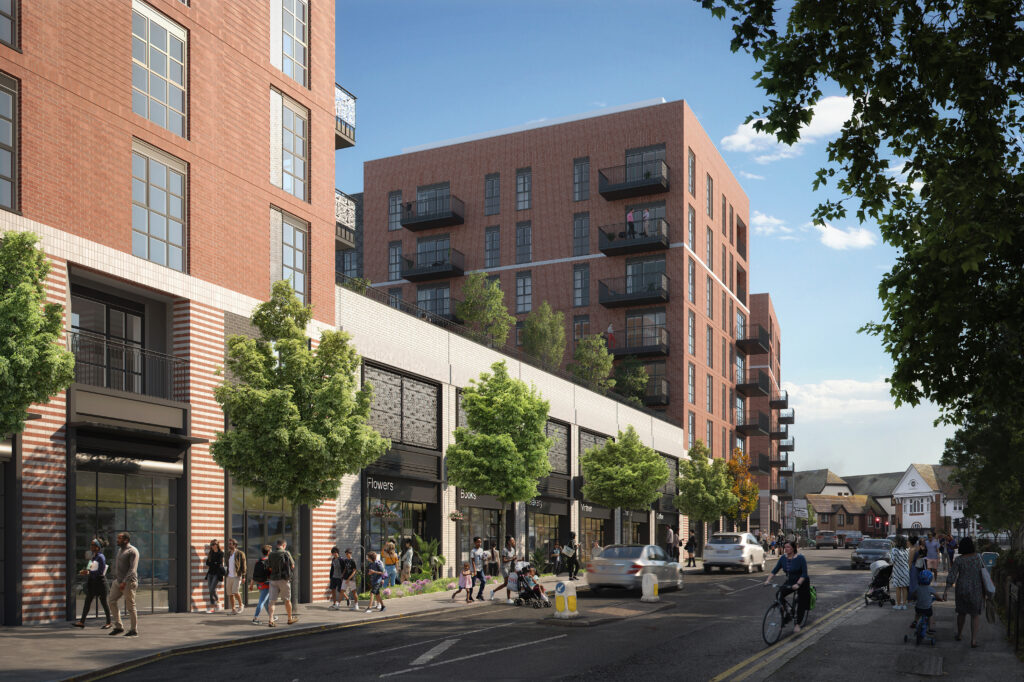
Access for everyone
Some of the proposed amendments will improve the design and layout of the footpath along Station Approach as it leads from the public square to Madeira Road. As you will know, there is a significant difference in levels along Station Approach between the junctions with Old Woking Road and Madeira Road.
In consultation with the highways authority and Woking Council, we have developed a solution that removes the need for the steps shown in the current design. Instead, a gradually sloped pavement will extend past the retail frontage on Station Approach towards Madeira Rd. The aim in this instance is to improve accessibility surrounding the new retail units, allowing people with mobility issues such as pushchairs, wheelchairs and heavy shopping to access the new shops more easily.
Of course, these amendments needed input from our consultant specialising in retail to ensure the access and configuration of the retail is also suitably adapted and able to accommodate the changing level of the external pavements. Since the outset, local people have made it clear West Byfleet wants retail units that will appeal to smaller, local and independent businesses. Our aim is for Botanical Place to contribute to the rejuvenation of West Byfleet’s retail environment.
After further consultation and scrutiny from the Design Review Panel our architects, PRP, were able to further enhance the architectural quality of the scheme. Encouraged by the Design Review Panel, we propose to replace a handful of the recessed balconies on Blocks A & B with projecting balconies. Architecturally, this technically minor amendment, will add quality and character to the façades, helping to soften and enliven the elevations facing Old Woking Road. The changes will provide greater consistency and visual coherence across the scheme.
Wellbeing and Environmental Benefits
As well as improving the scheme architecturally, the changes will help to maximise amenity for future residents and the buildings’ environmental standards. Allowing access to fresh air and outdoor space is hugely beneficial for residents’ mental and physical wellbeing. The projecting balconies will also improve the scheme’s passive energy and carbon footprint. In this sense, the changes will allow us to maximise outdoor amenity space without compromising on residents’ living space and the scheme’s sustainability and environmental ambitions.
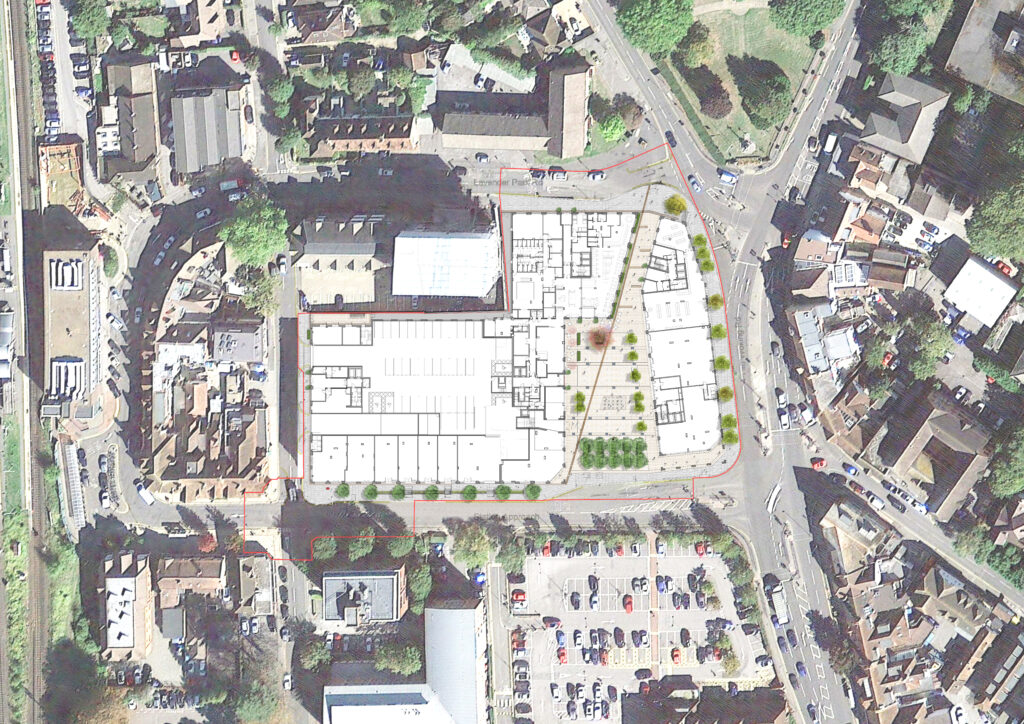
Communal Areas
With the whole community invested in the scheme, we are proposing to increase the design size of the multi-use function area. We want to offer a space that is plentiful, so that it can be used for a variety of activities and become a vibrant social hub for the neighbourhood. It will incorporate a bar area that will be perfect for serving ice creams and coffees in the day, or wine in the evening. What is more, the addition of a cinema room will give residents the option to invite family and friends to watch an independent film or the latest blockbuster release. We are envisaging multigenerational spaces to create a place where there is something for all the family.
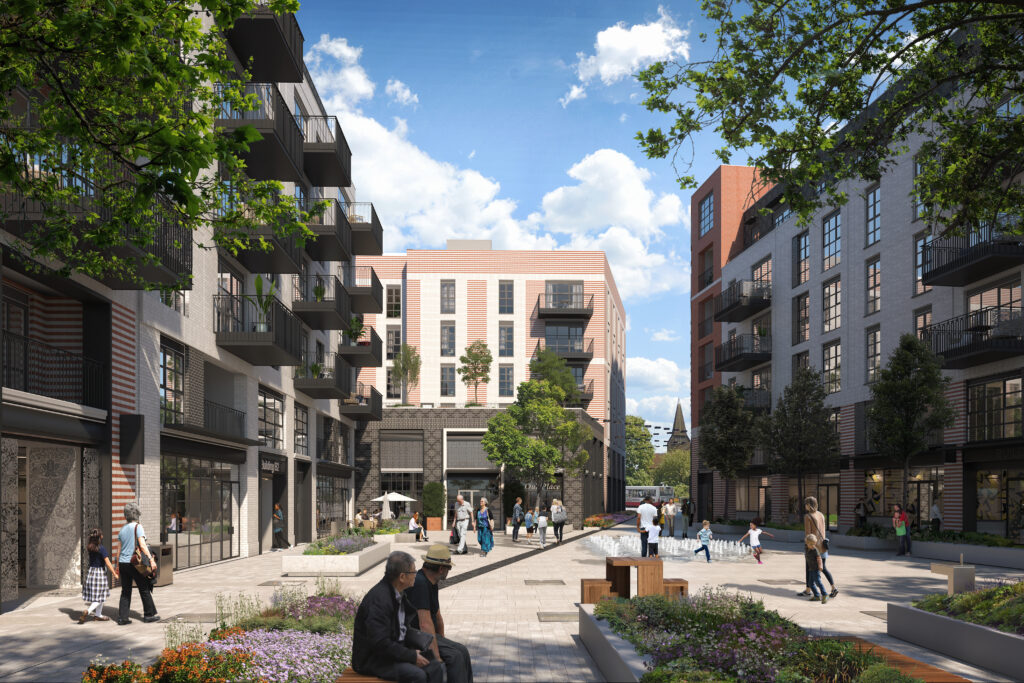
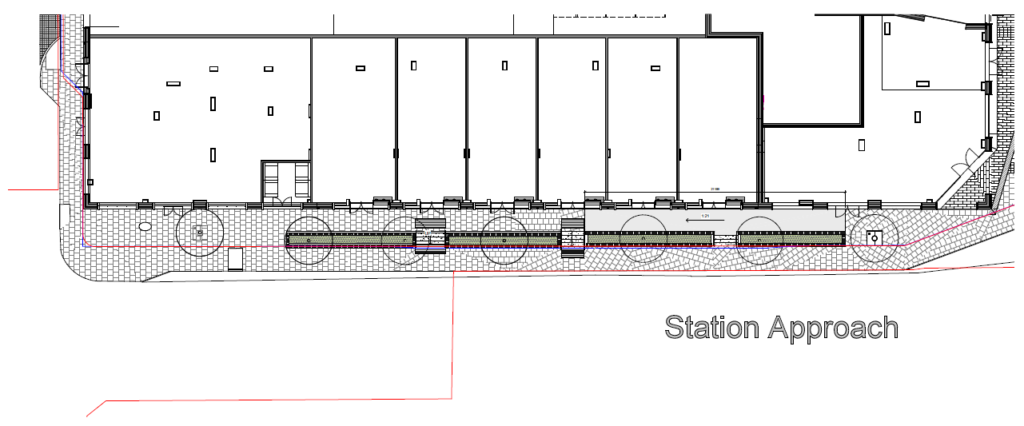
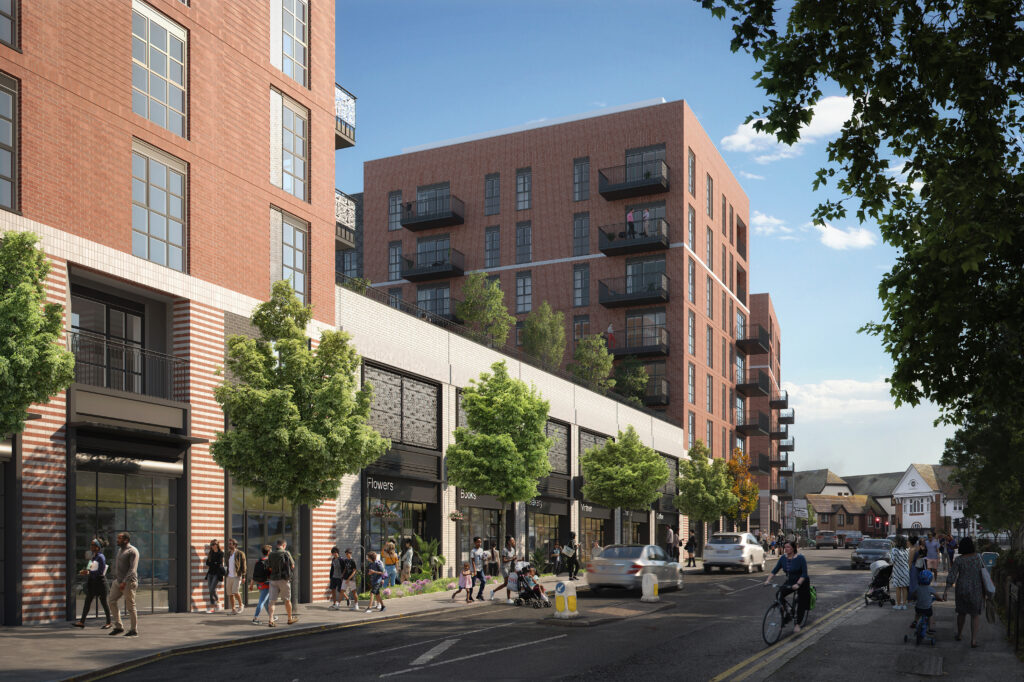
Views to St John’s Church
Ensuring clear views through to the St John’s Church from the new public square and Station Approach has shaped the design team’s thinking from the outset. Hence, the decision to preserve the inset balconies on Block A’s elevations that face the public square. Likewise, the proposals present no change to the balconies on Block C, which faces Lavender Park Road.
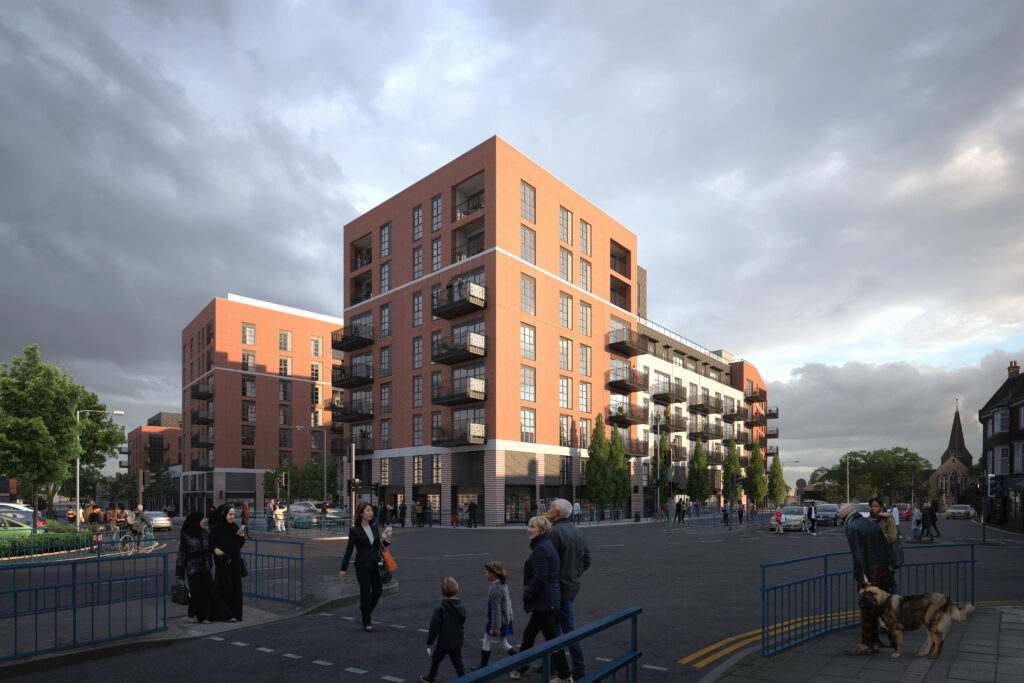
Changes to landscaping
If you know your trees, you will know the ginkgo biloba ‘Fastigiata’ is an emerald green conifer that turns a striking golden-yellow in autumn. As part of the proposed minor amendments, these tall but narrow trees will be slightly repositioned to locations that best compliment scheme. It is worth stressing that there is no loss of trees resulting from the changes. Rather, the realignment of the trees will accommodate best growth and maximise contribution to the street scene. As deciduous trees, they will be managed in line with the seasons to maintain their health.
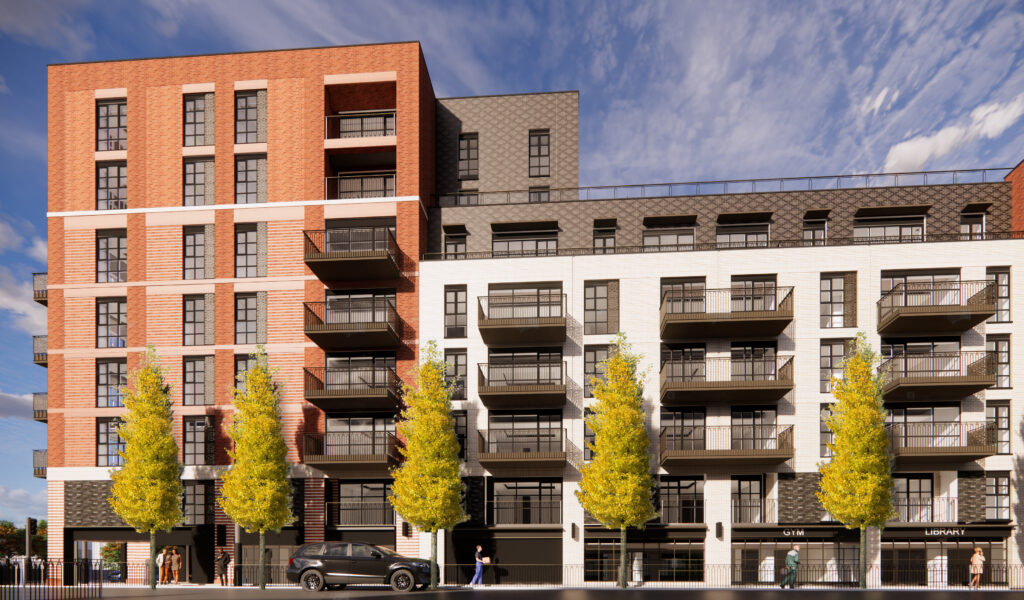
Wellness offering
To compliment efforts elsewhere in the project to support residents’ mental and physical wellbeing, proposed amendments to the wellness centre promise a serene and tranquil spa environment. Improvements include a treatment pool in addition to the sauna and various treatment rooms for residents to unwind. In concert with a gym facility, the wellness offering is generously designed to suit the needs of each and every resident.
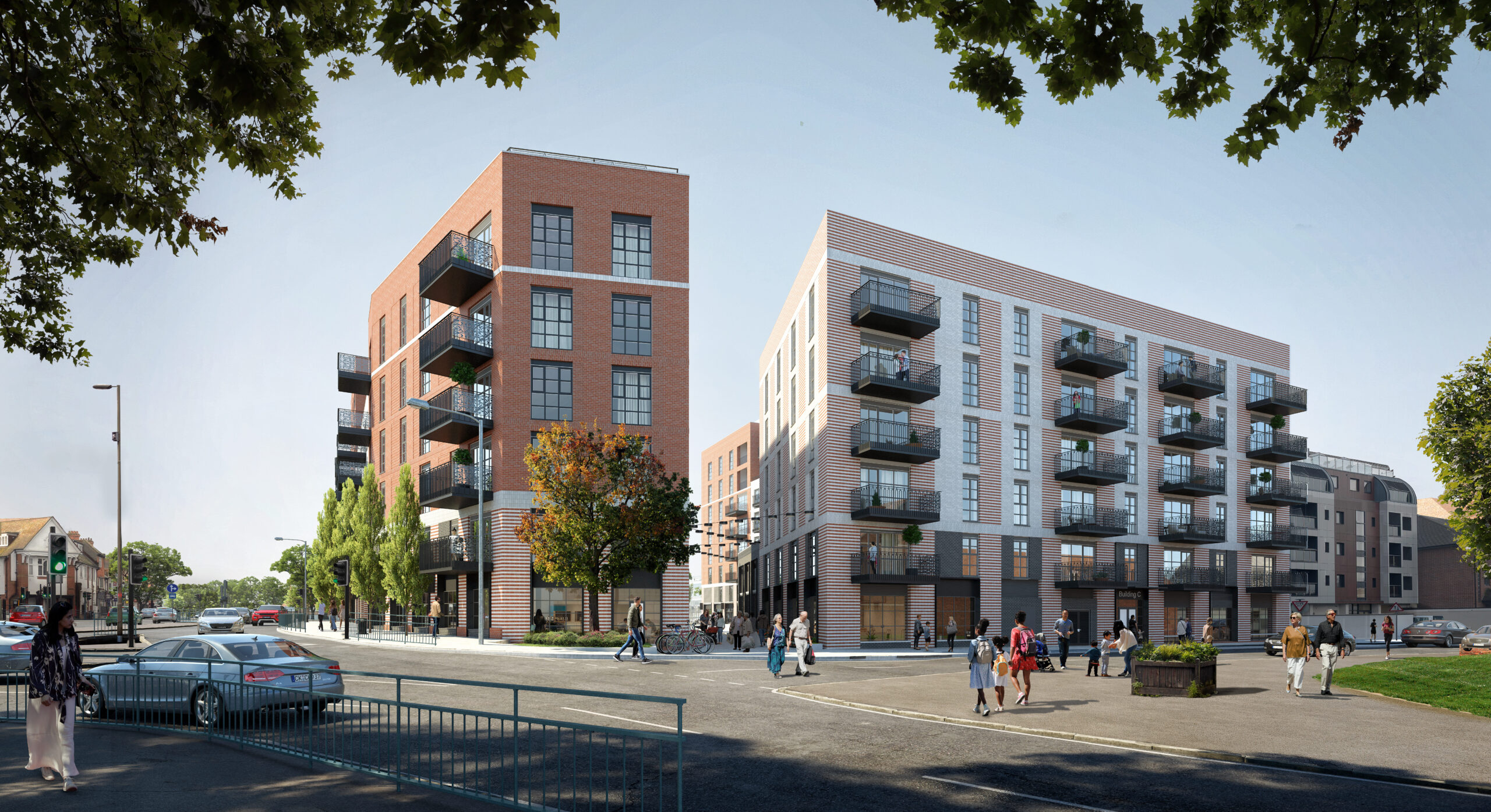
Sustainability
Retirement Villages is committed to ensuring that sustainability is at the heart of our approach. The videos below explain what this means in practice.
1. Baseline
2. Fitwel
3. Thermal Comfort Levels
4. RVG Targets
5. Enhancements
6. Net Zero Carbon
7. Full video
Online public meeting
Online public meeting
Thursday 07 January 2021
The project team hosted its third online public meeting on Thursday 07 January 2021 to share its latest designs through a 3D model walk-through. As with previous meetings, the audience was able to ask questions throughout the presentation for the project team to live-respond to.
A video recording of the event is available to view below.
Reserved Matters
Developing the design
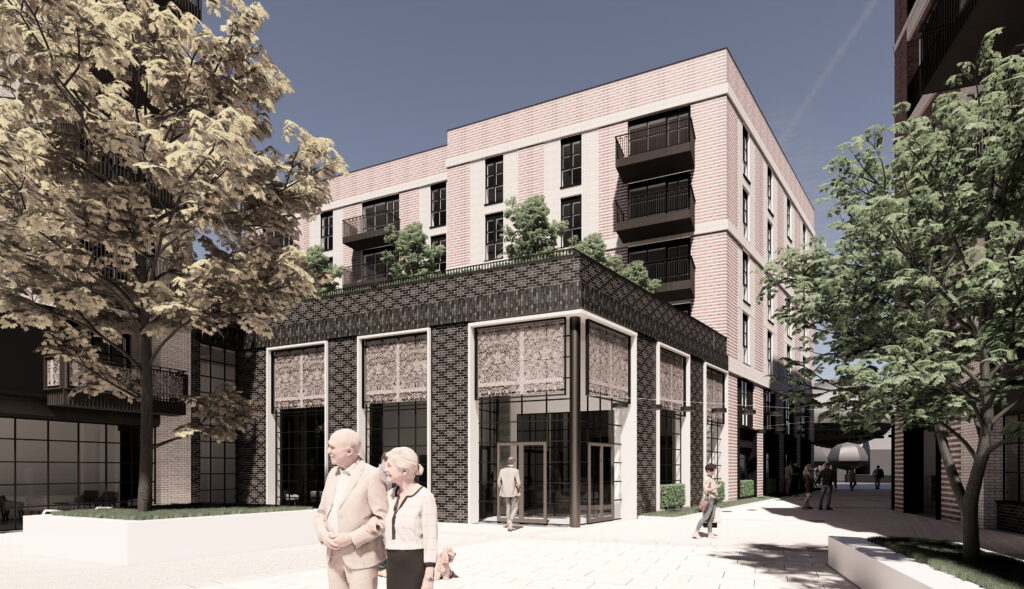
We are delighted to share the news that Woking Borough Council planning committee approved our Section 73 application on Tuesday 08 December 2020.
The decision is an important milestone in the long-awaited redevelopment of the Sheer House site.
This means that we have now been able to move on to the next stage of the planning process, known as Reserved Matters. This covers more detailed aspects of the redevelopment, including the look of the buildings, materials, landscape, plants and amenities.
As part of the public consultation we have hosted two online public events on Wednesday 16 December 2020 and Thursday 07 January 2021. Video recordings and answers to questions that were raised during the meeting are available on this website.
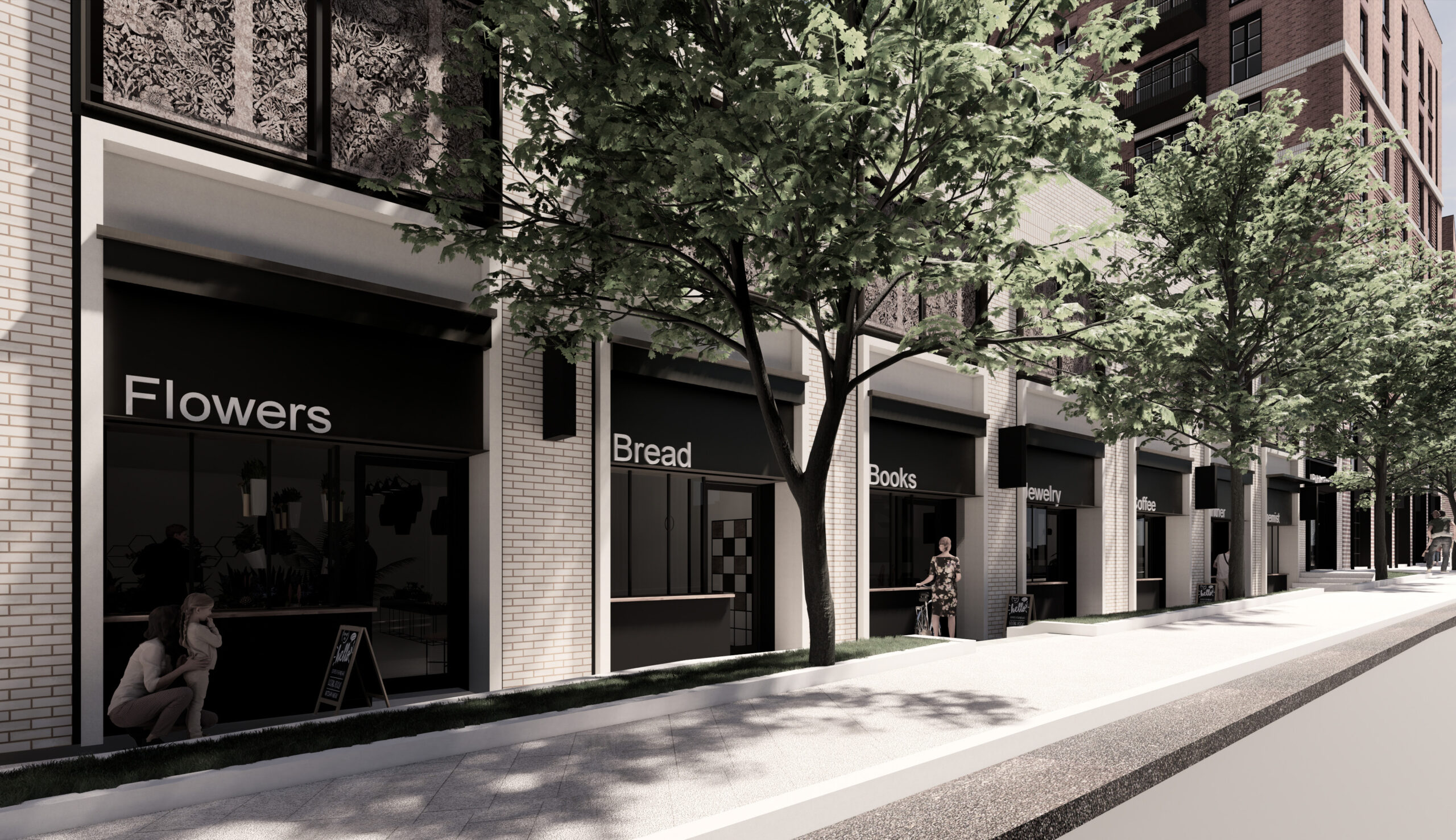
Arts & Crafts design
The project design team has been developing ways to reflect the arts and crafts character of West Byfleet in both the architecture and materials of the new building. We have taken inspiration from the neighbouring conservation areas in an effort to capture the village character and complement existing references.
The store fronts, as well as the proposed replacement public library, present detailing that is intended to complement the character of other parts of West Byfleet.
Where the current site presents a brutalist type design, our architects’ design eschews modernism and adopts a contemporary approach that acknowledges key criteria of the Arts & Crafts movement. Lowering the ceiling heights of the retail area, compared with the original planning consent, has helped bring more local character to the designs and the relationship between the entrances and the pedestrian areas.
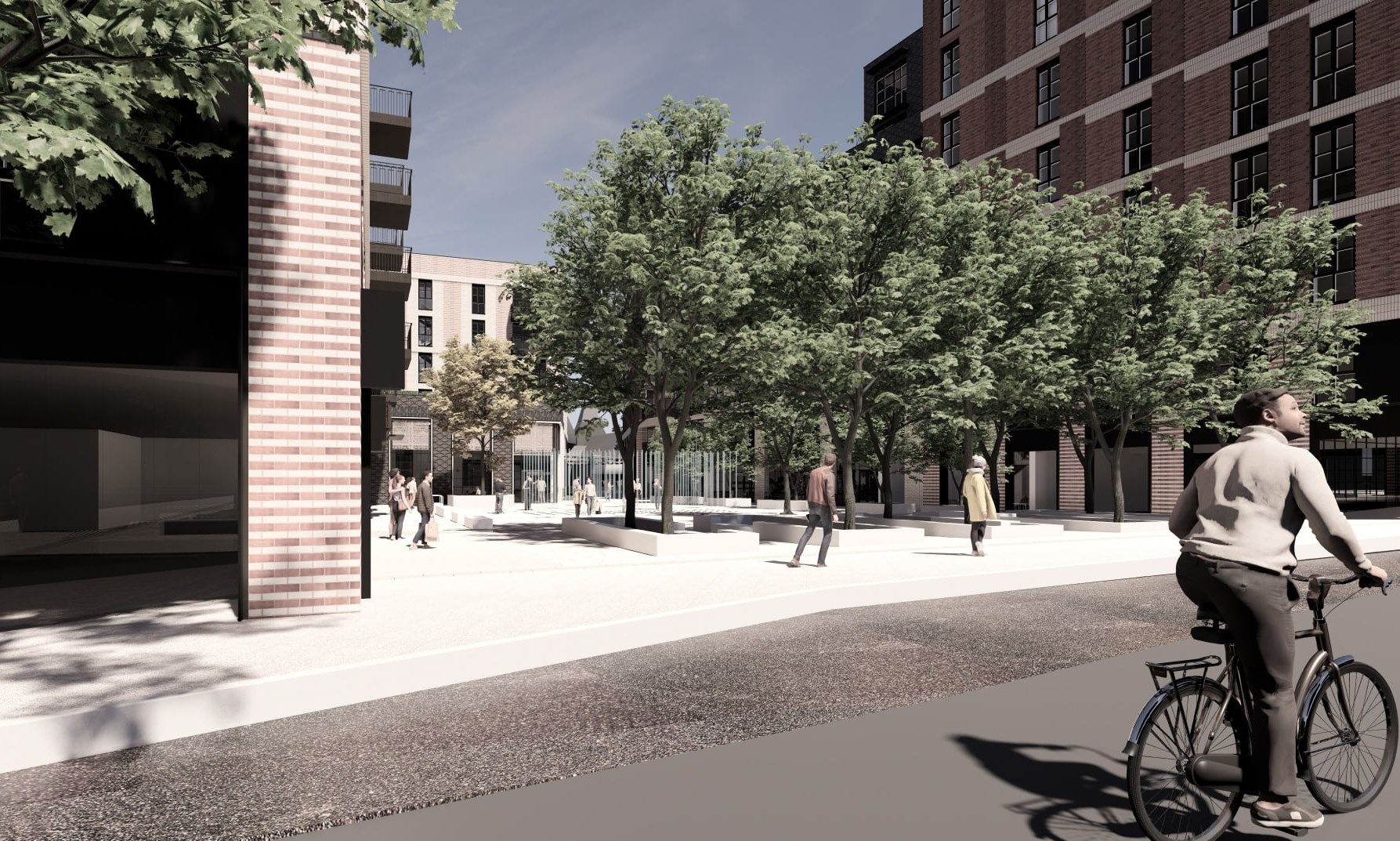
Public square
Alongside both the residential and retail units, we are also introducing a public square and a number of public shared amenities. These include a Café and restaurant as well as community space and leisure facilities.
The square will also feature fountains, trees, decorative planting and places to sit.
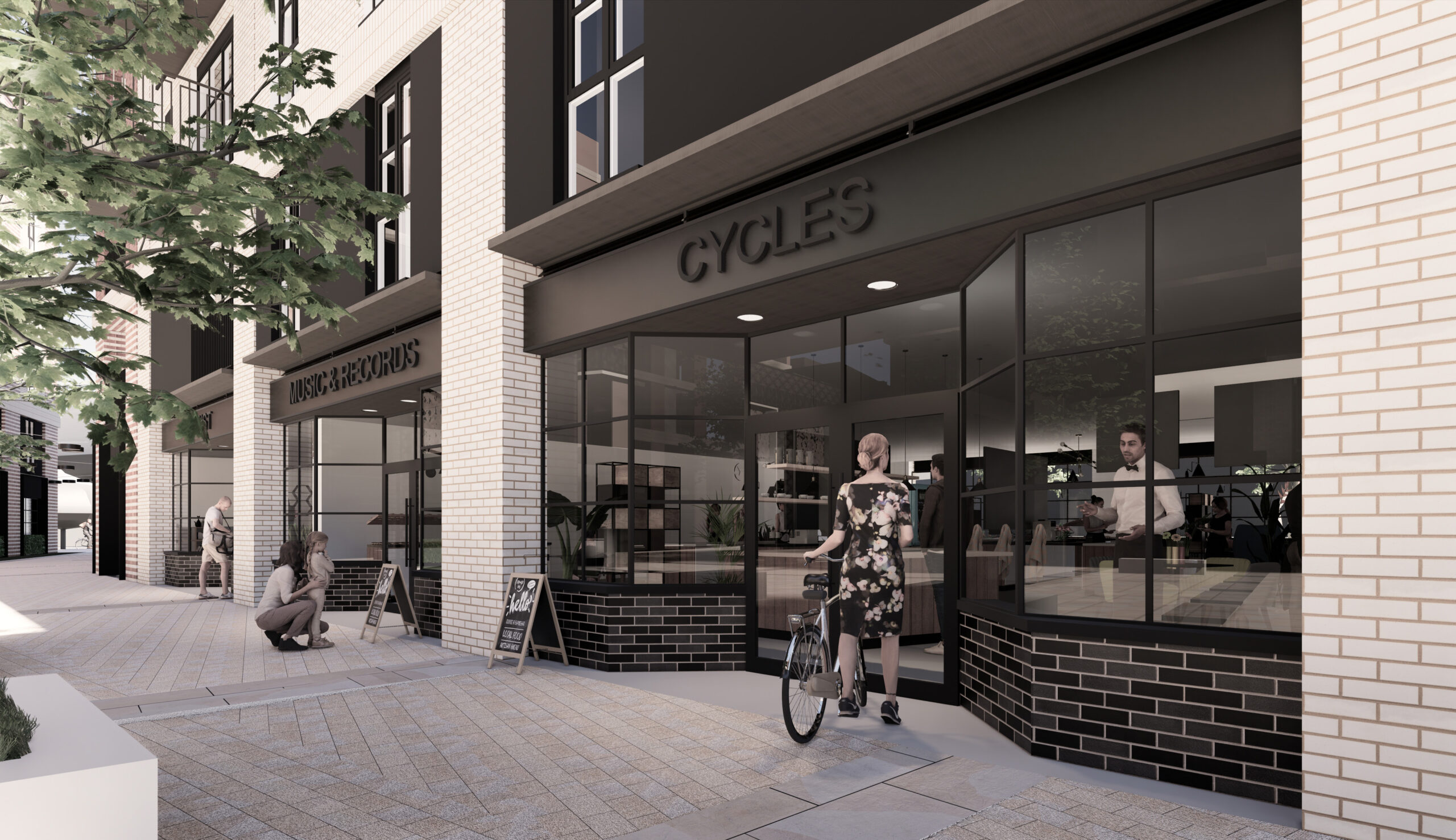
Retail units
The new development will offer much more than later-living apartments to West Byfleet. There will also be 10-15 retail units, configured to suit independent operators and specialist stores. Located along both Station Approach Road and Old Woking Road, which will have their entrances directly into the new public square, we envisage a mix of retail and leisure.
The proposed units have been specially designed with small, independent retailers in mind, and with consideration for how they might need to serve customers through a front window or street-facing serving hatch. If you would like to register your interest in one of the shops, please get in touch with the project team,
Navigating the planning documents
We have created a guide to the Planning Application Documents based on Frequently Asked Questions raised by people interested in the regeneration of the Sheer House site in West Byfleet.
The planning portal hosted by Woking Borough Council has all of the formal documents that make up our Reserved Matters planning application. With a major project of this scale, there are many documents, and some are quite technical. To help people find the answers to their questions and to make the documents seem more accessible we have created this simple guide, which we hope will make it easier and quicker.
If you would like more information or if you have any suggestions about our proposals, the demolition or construction phases, please get in touch via our contact page.
We would also like to hear from you if you are interested other aspects of the project following completion (subject to planning, of course) such as the retail units, the amenities, the apartments, or the community spaces.
Woking Borough Council can be contacted directly via: https://www.woking.gov.uk/contact-us.
The Reserved Matters application can be viewed in full: https://caps.woking.gov.uk/onlineapplications/applicationDetails.do?activeTab=summary&keyVal=QN50KRRUK3G00
Creating a new community setting within the centre of West Byfleet.
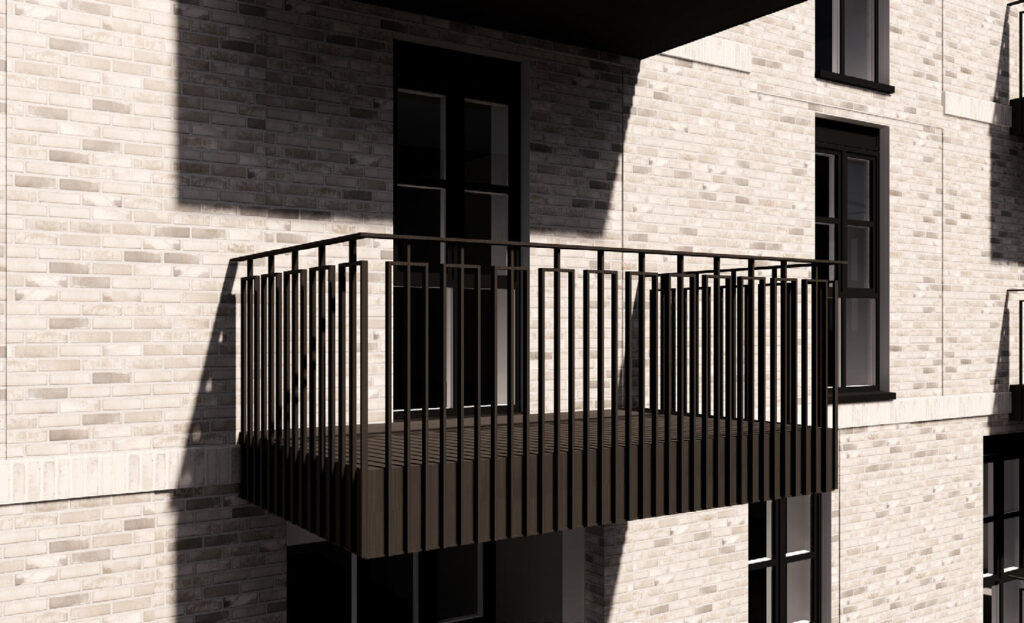
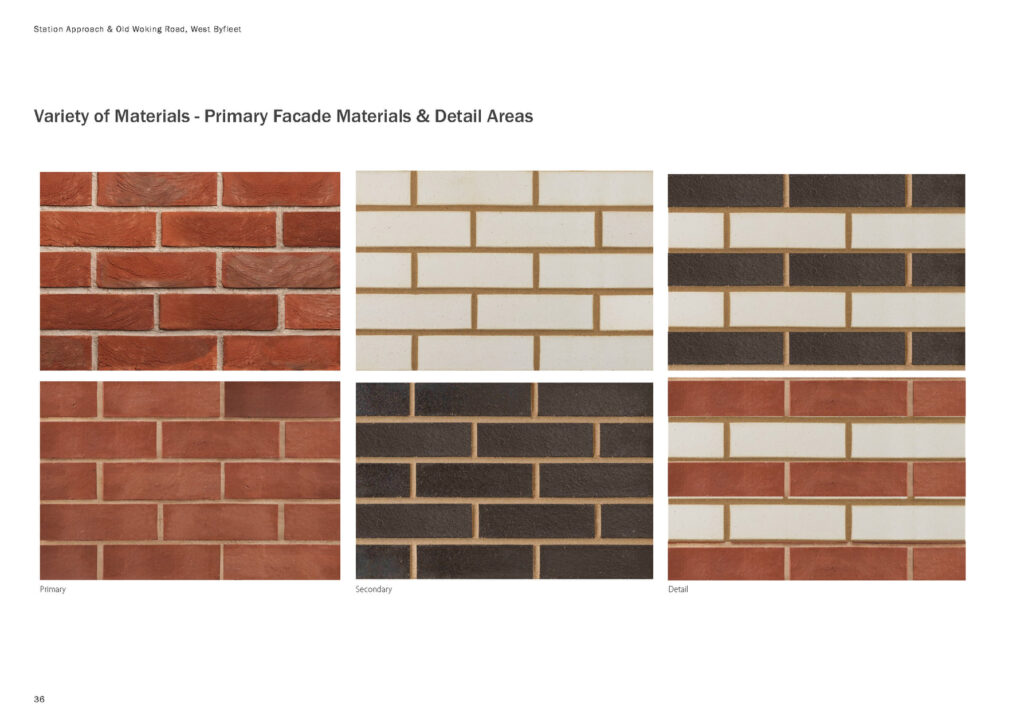
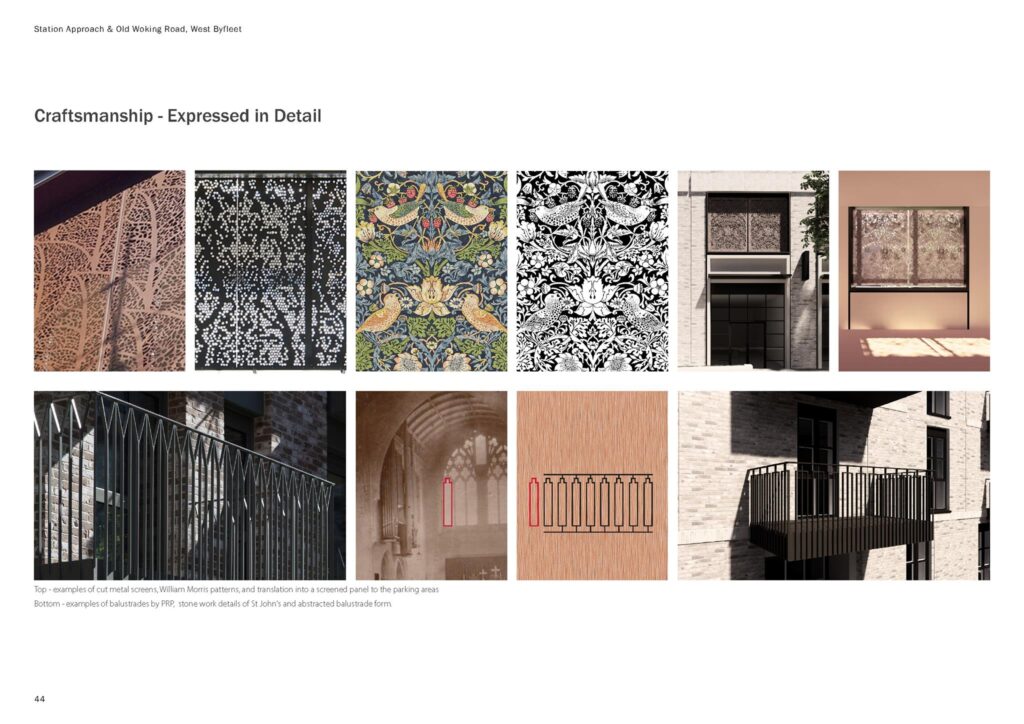
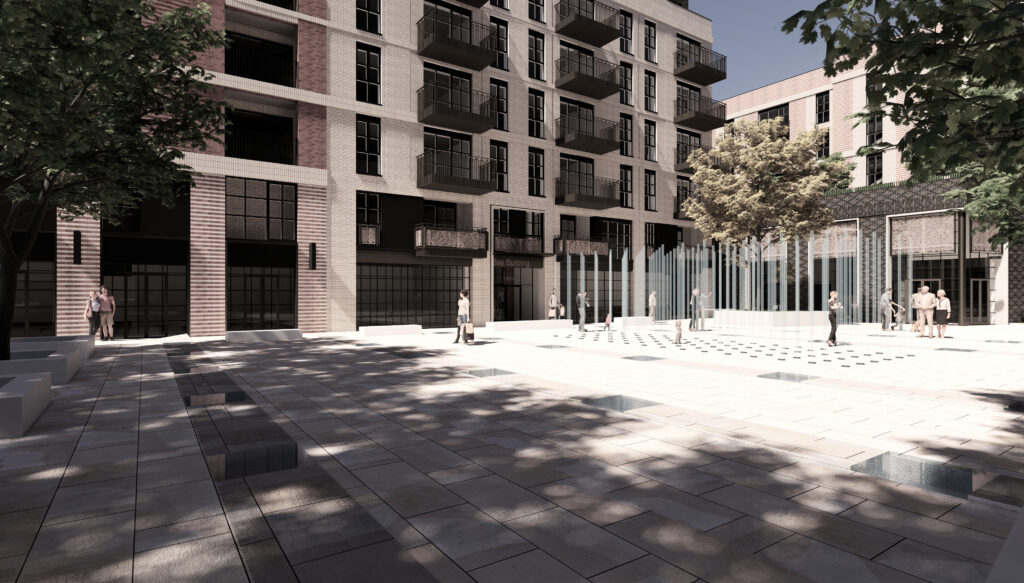
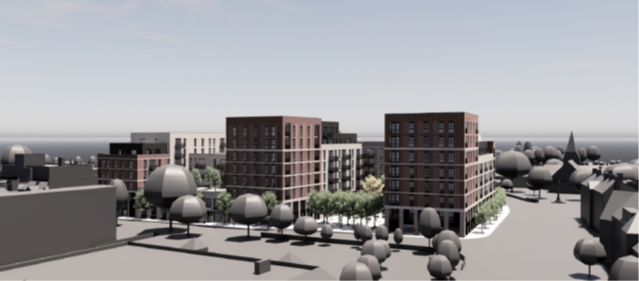
Have a question?
Contact a member of our team.
Public meeting 16 December
Online public meeting
Wednesday 16 December 2020
Following Woking Borough Council’s approval of the Section 73 submission on 08 December 2020 we have moved on to the next stage of the planning process, known as Reserved Matters. This covers more detailed aspects of the redevelopment, including the look of the buildings, materials, landscape, plants and amenities.
As part of the consultation process we hosted an online public meeting to discuss the evolving design detail. A recording of this meeting can be viewed below.
Information packs
Information packs
Past newsletters
Past newsletters
We encourage residents interested in the redevelopment of Sheer House to subscribe to our email newsletter. For those not yet subscribed, or who may have missed one of our previous updates, we have provided copies below.
Public meeting 04 November
Online public meeting
Wednesday 04 November 2020
As part of the ongoing public consultation process, Retirement Villages Group hosted an online public Zoom meeting to discuss the changes proposed to the existing outline consent. Representatives from RVG were joined by architects PRP, transport planners TTP and public engagement consultants Keeble Brown.
For those unable to attend, we have uploaded a video of this meeting below.
You can find the answers to all the questions we did not have time respond to during the meeting here.
