Developing the design
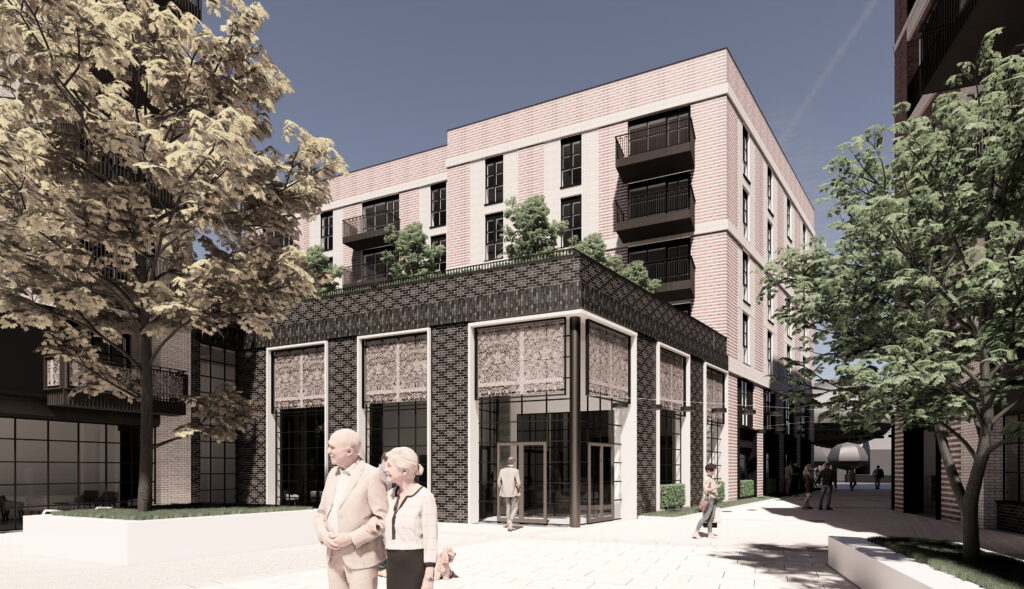
We are delighted to share the news that Woking Borough Council planning committee approved our Section 73 application on Tuesday 08 December 2020.
The decision is an important milestone in the long-awaited redevelopment of the Sheer House site.
This means that we have now been able to move on to the next stage of the planning process, known as Reserved Matters. This covers more detailed aspects of the redevelopment, including the look of the buildings, materials, landscape, plants and amenities.
As part of the public consultation we have hosted two online public events on Wednesday 16 December 2020 and Thursday 07 January 2021. Video recordings and answers to questions that were raised during the meeting are available on this website.
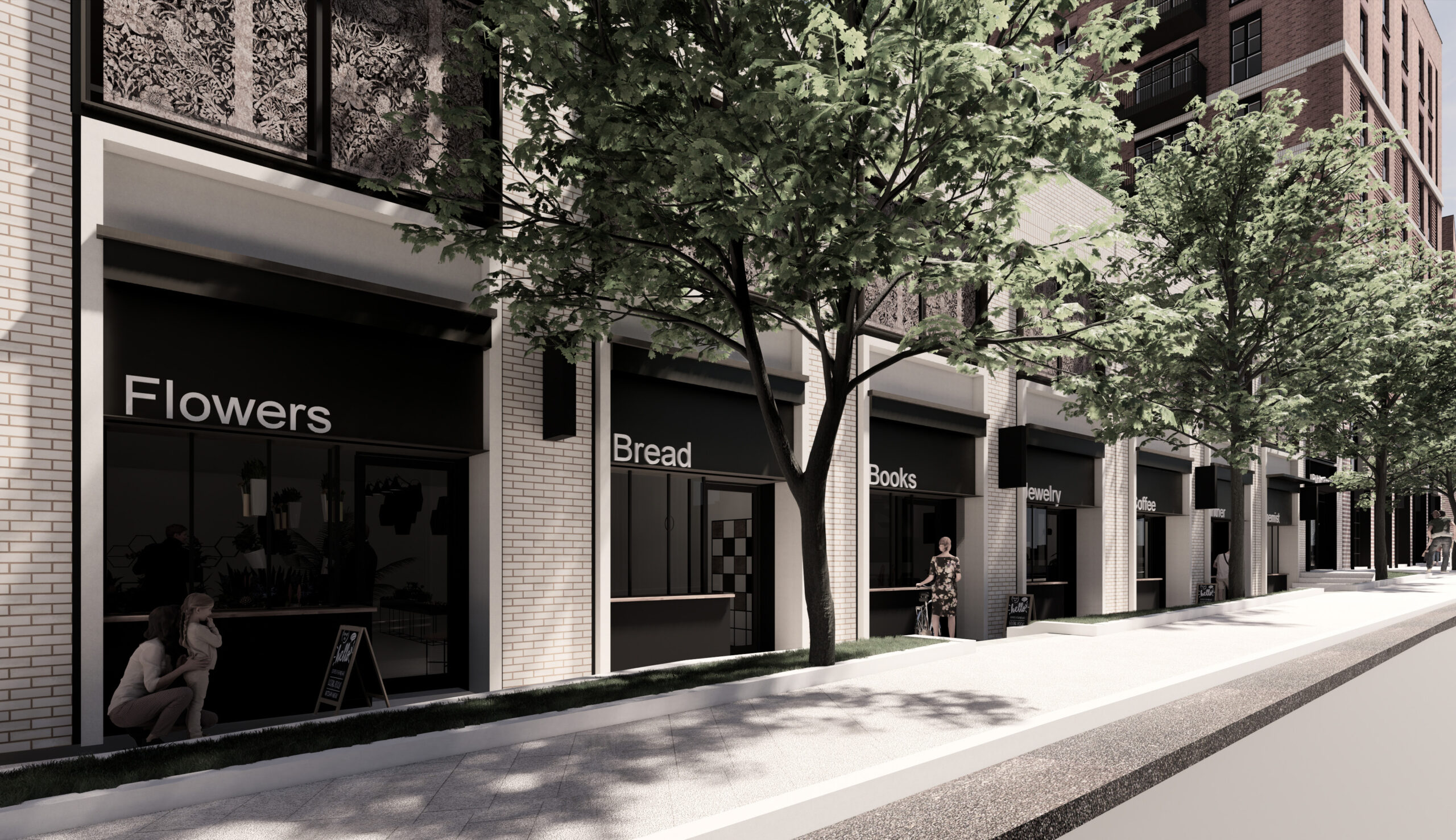
Arts & Crafts design
The project design team has been developing ways to reflect the arts and crafts character of West Byfleet in both the architecture and materials of the new building. We have taken inspiration from the neighbouring conservation areas in an effort to capture the village character and complement existing references.
The store fronts, as well as the proposed replacement public library, present detailing that is intended to complement the character of other parts of West Byfleet.
Where the current site presents a brutalist type design, our architects’ design eschews modernism and adopts a contemporary approach that acknowledges key criteria of the Arts & Crafts movement. Lowering the ceiling heights of the retail area, compared with the original planning consent, has helped bring more local character to the designs and the relationship between the entrances and the pedestrian areas.
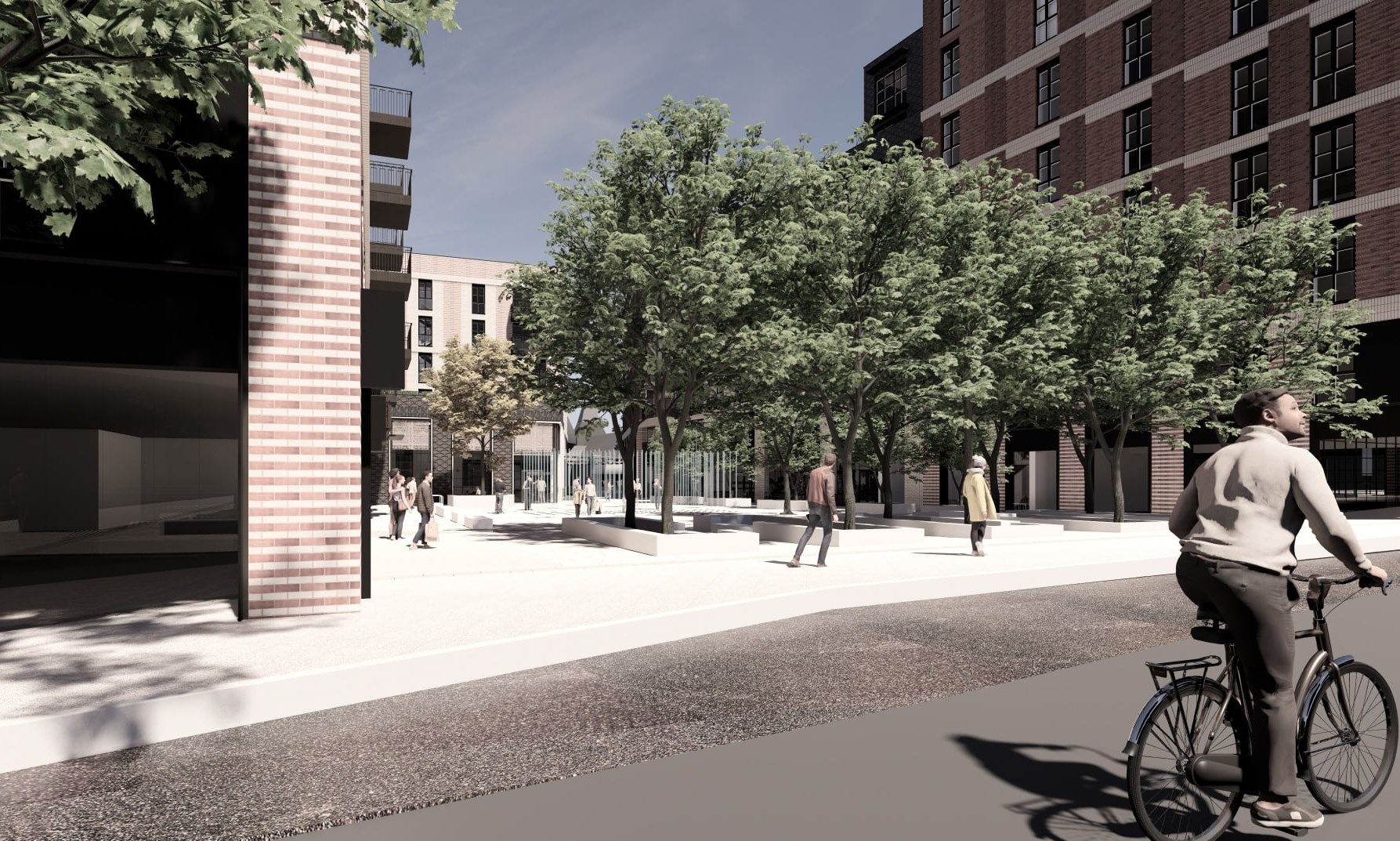
Public square
Alongside both the residential and retail units, we are also introducing a public square and a number of public shared amenities. These include a Café and restaurant as well as community space and leisure facilities.
The square will also feature fountains, trees, decorative planting and places to sit.
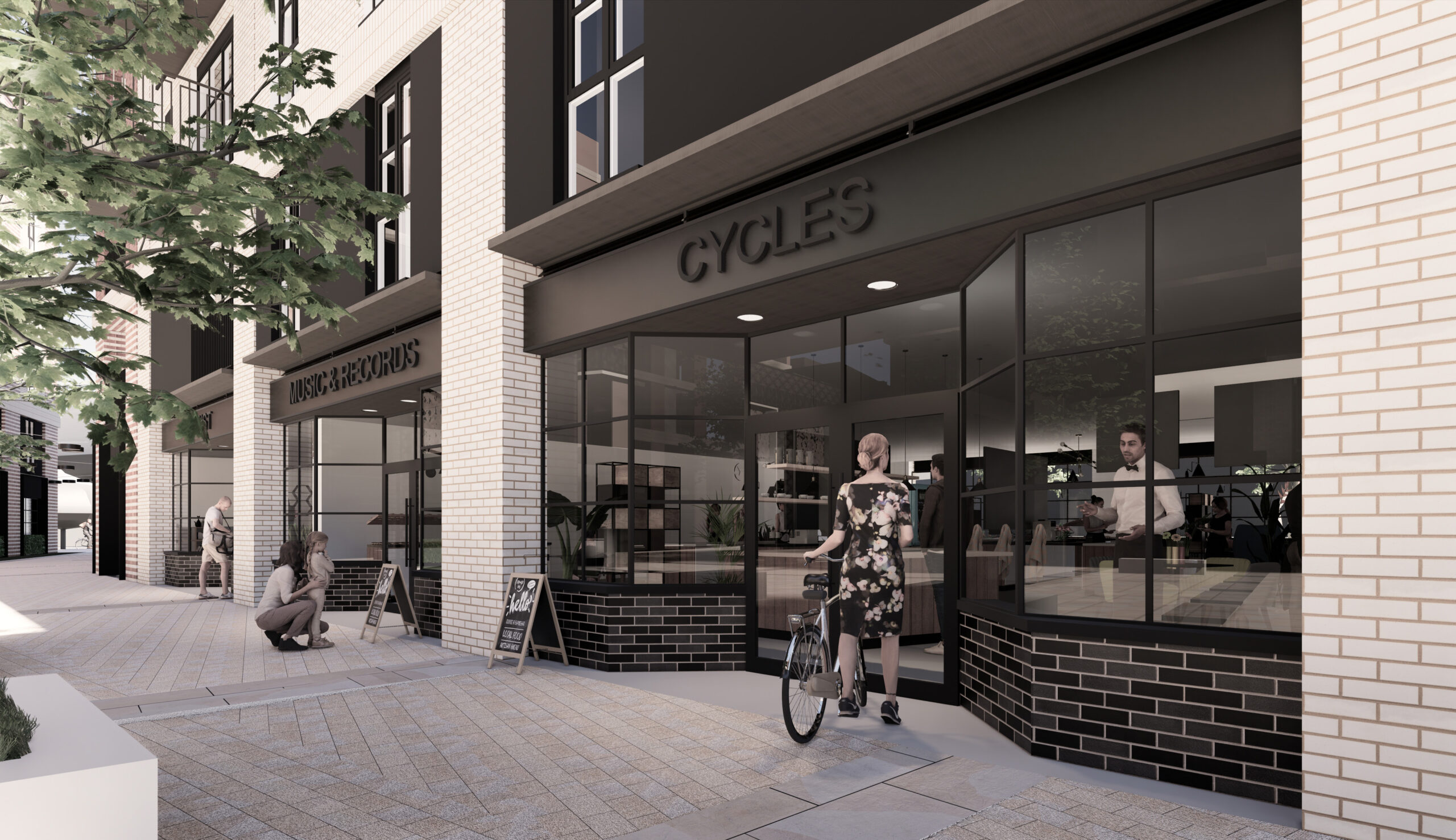
Retail units
The new development will offer much more than later-living apartments to West Byfleet. There will also be 10-15 retail units, configured to suit independent operators and specialist stores. Located along both Station Approach Road and Old Woking Road, which will have their entrances directly into the new public square, we envisage a mix of retail and leisure.
The proposed units have been specially designed with small, independent retailers in mind, and with consideration for how they might need to serve customers through a front window or street-facing serving hatch. If you would like to register your interest in one of the shops, please get in touch with the project team,
Navigating the planning documents
We have created a guide to the Planning Application Documents based on Frequently Asked Questions raised by people interested in the regeneration of the Sheer House site in West Byfleet.
The planning portal hosted by Woking Borough Council has all of the formal documents that make up our Reserved Matters planning application. With a major project of this scale, there are many documents, and some are quite technical. To help people find the answers to their questions and to make the documents seem more accessible we have created this simple guide, which we hope will make it easier and quicker.
If you would like more information or if you have any suggestions about our proposals, the demolition or construction phases, please get in touch via our contact page.
We would also like to hear from you if you are interested other aspects of the project following completion (subject to planning, of course) such as the retail units, the amenities, the apartments, or the community spaces.
Woking Borough Council can be contacted directly via: https://www.woking.gov.uk/contact-us.
The Reserved Matters application can be viewed in full: https://caps.woking.gov.uk/onlineapplications/applicationDetails.do?activeTab=summary&keyVal=QN50KRRUK3G00
Creating a new community setting within the centre of West Byfleet.
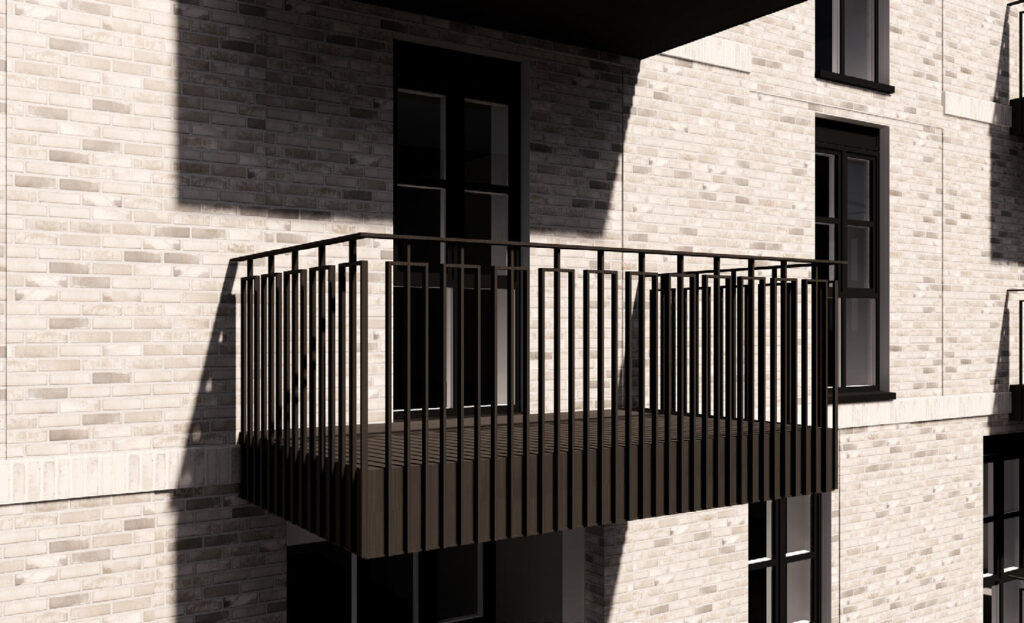
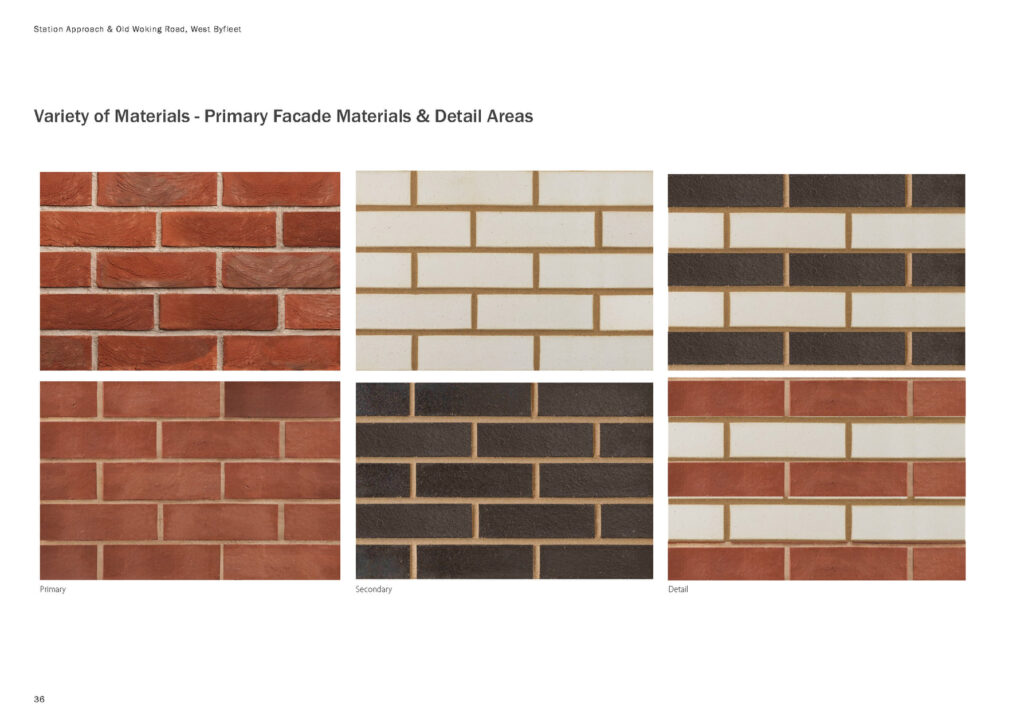
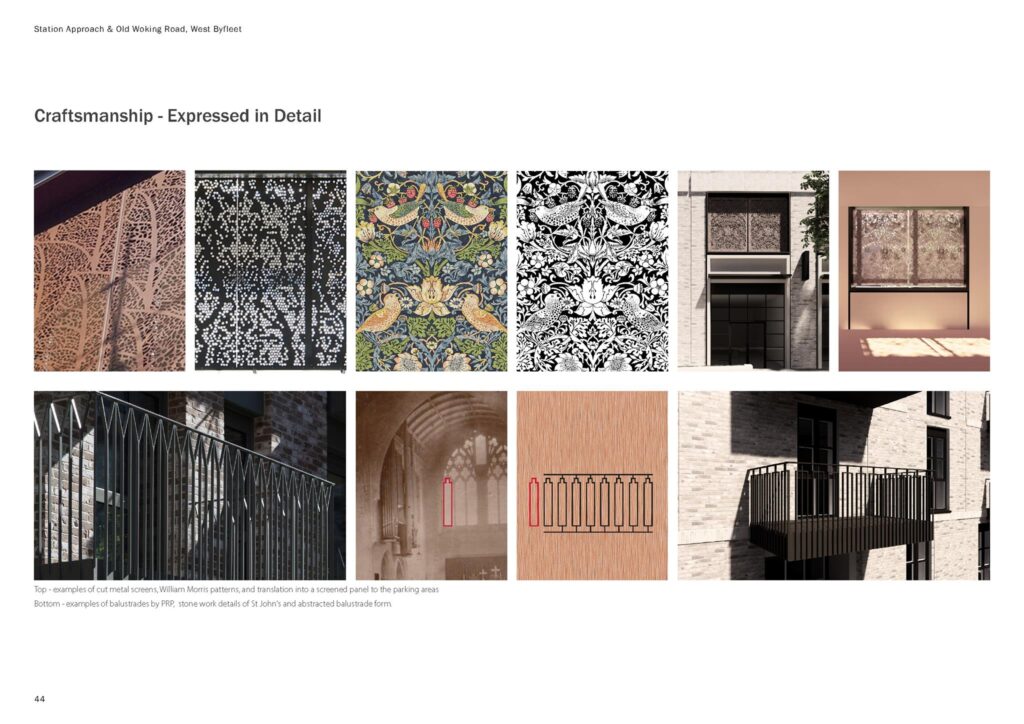
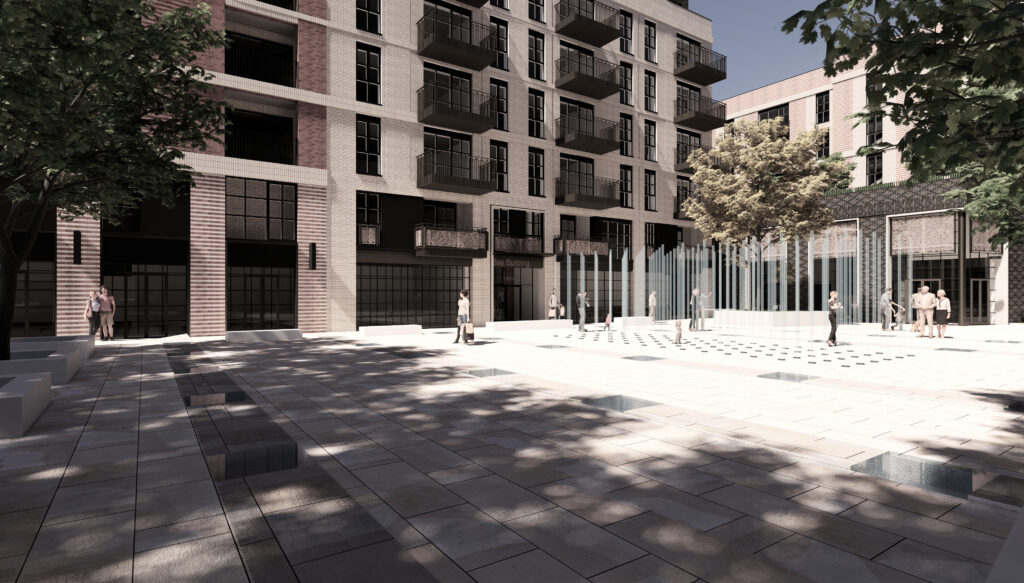
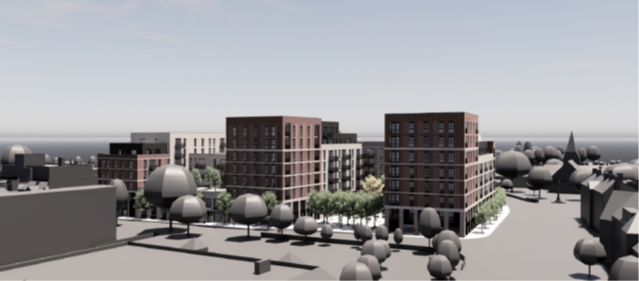
Have a question?
Contact a member of our team.