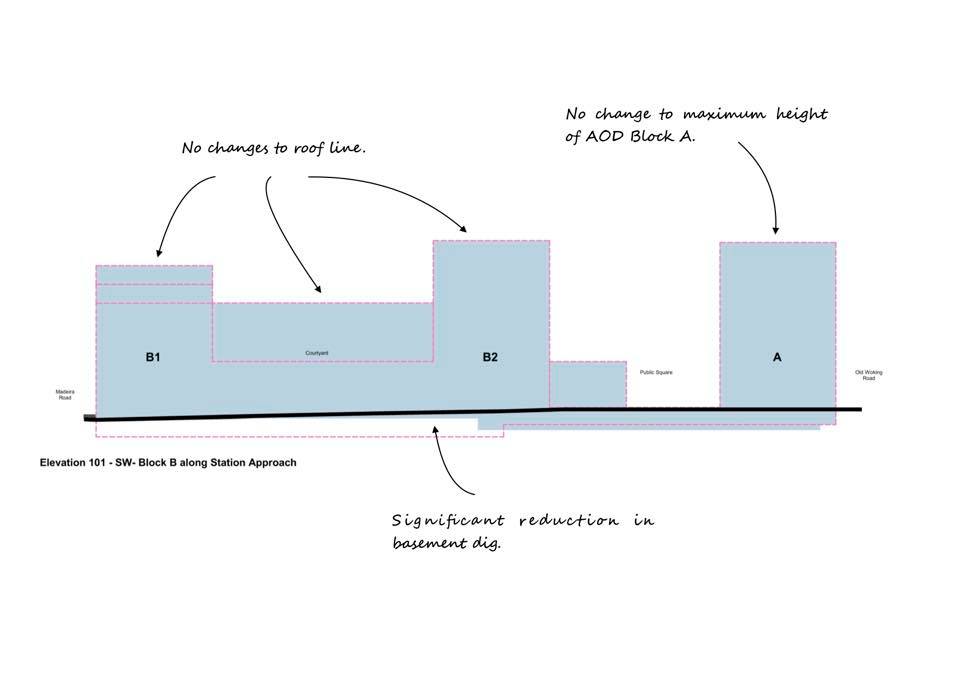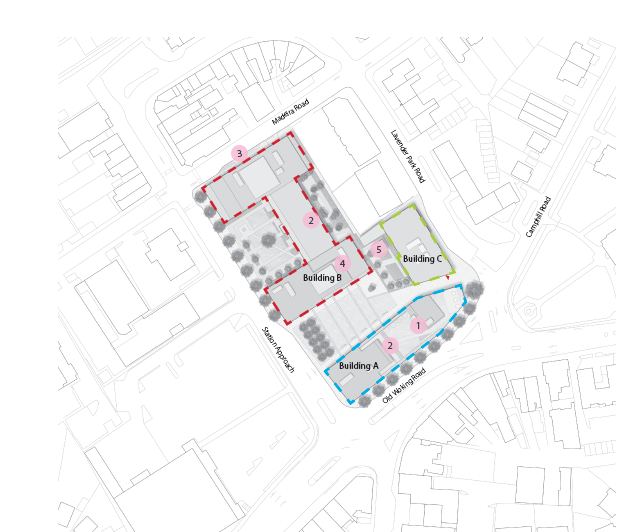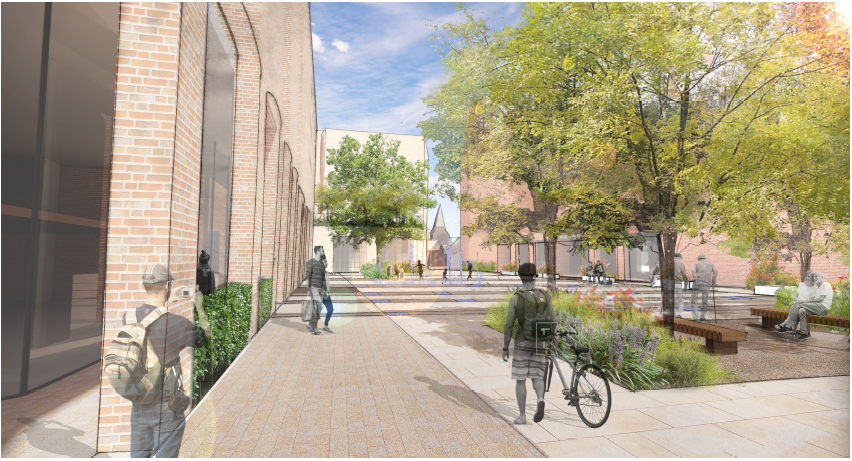Our plans
Overview
Retirement Villages Group Ltd (RVG) has begun the demolition and redevelopment of Sheer House in West Byfleet to deliver a vibrant mixed-use retirement-led community in the heart of the village.
Background
The site was acquired from Prime Finance (West Byfleet) SARL, which had already obtained outline planning consent for 255 apartments, and new retail space. Retirement Villages group has made some minor amendments to this planning consent through a Section 73 application which was approved by Woking Borough Council on Tuesday 08 December. (The details of these changes are outlined below).
Number of homes
The current outline planning consent is for a minimum of 208 units and a maximum of 255 mixed-use homes. We are proposing to reduce this to about 200 retirement living homes.
This will enable us to make improvements to the design of the individual apartments as well as common areas and amenities, including amenities that will be open to the wider public.
Residential use
Retirement Villages Group is a specialist provider of retirement living. In the existing outline, planning consent of up to 50% of the residential units are allocated for use as retirement living.
We propose to change this to 100% of retirement living units. This change will enable us to continue to focus on the area in which we have expertise, which is in providing desirable and thriving retirement communities – and more accurately reflect the housing needs of the area.
Retail and leisure
The retail market was already changing when planning consent was granted in 2017 and those changes have continued and deepened since. We have had many comments and questions about the type of retail facilities there will be, and we are keen to ensure the retail space reflects local demand.
We are therefore reducing the overall size of the retail units in order to make them more suitable for small local business owners and to preserve the character of West Byfleet. If you would like to register your interest please get in touch via our ‘contact us’ page.
Parking
We will still be providing a minimum of 67 public car parking spaces, as included in the existing consent. However, we plan to amend downwards our residential provision to approximately 100 spaces to reflect the reduction in residential units and the focus on retirement living. RVG intends to provide a car club at the site to further reduce the need for individual car ownership. The site is also well served by public transport, with local bus and rail links across Surrey and the wider region.
We intend to provide two access points to the car park – one for public use and one for resident use. This will allow the car park to be properly managed and will enable 24/7 access.
Height and massing
We will be changing the shape of the building to the north west of the site (closest to Madeira Road) from a ‘C’ shape to an ‘H’ shape, in order to improve the relationship between the building and the surrounding area.
Basement size
The original plans included deep excavation to create a large basement. We are now proposing to reduce the depth of the basement, which will help mitigate the impact of construction works on the local community.
Public square
Our proposals place an increased emphasis on public amenity, centred around a landscaped public square, which will be easily accessible from the public car park.


