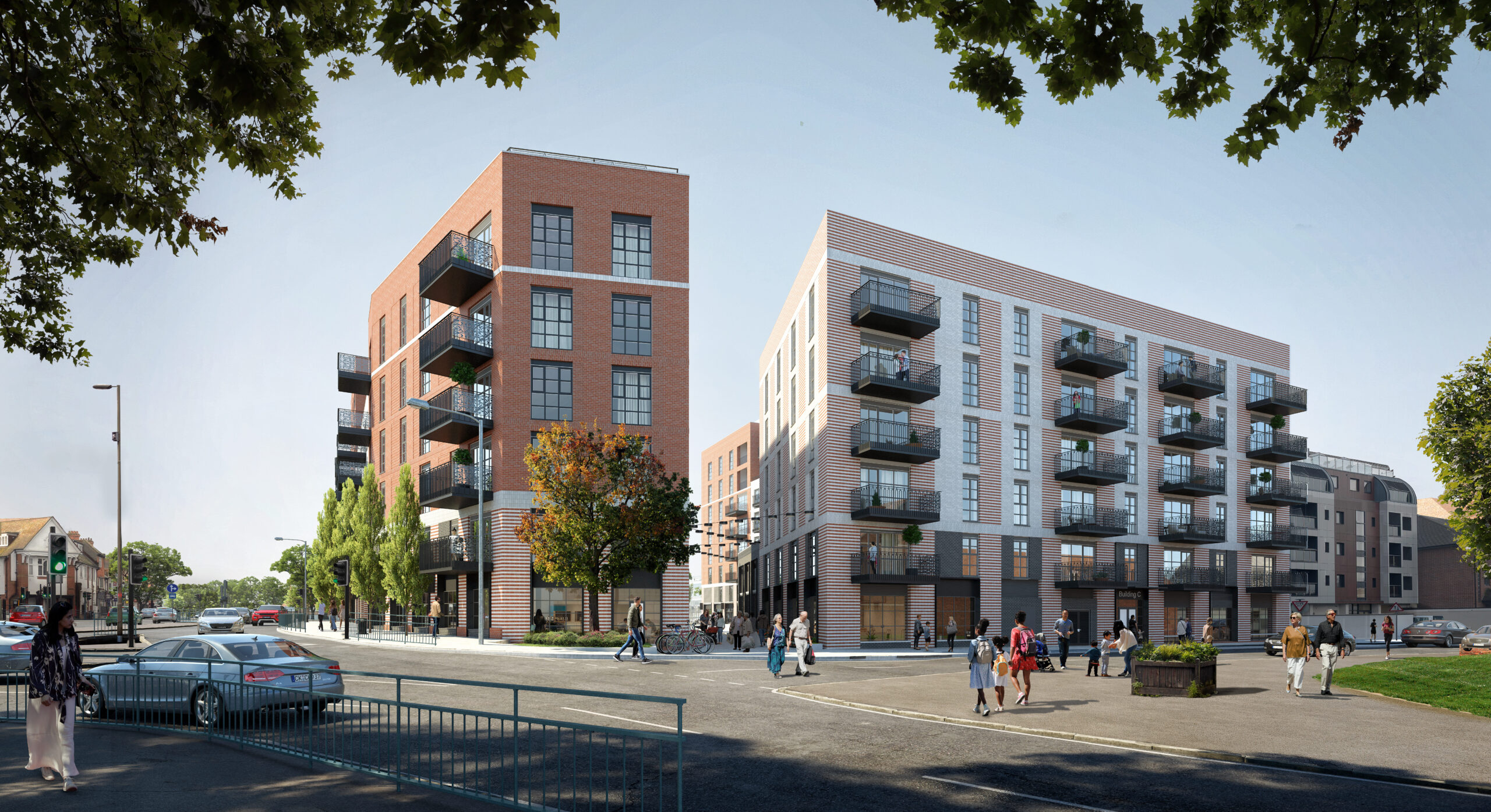Section 73 amendments
Optimising the designs ahead of construction
The past few weeks have been busy for the project design team, who have been working with the Council’s planning department on a number of minor changes to the designs. Although each amendment is technically considered minor, together they will help make the whole scheme better.
In some instances, the changes are intended to facilitate construction, an important part of keeping the programme on track. In other cases, for example changes to the footpaths along Station Approach, the aim is to improve accessibility so that people with pushchairs, heavy shopping or wheelchair users, can more easily visit the new retail outlets.
Once approved, these details will give our preferred construction partner the confidence to commence work. The overall purpose of the changes is to ensure:
- The construction programme can be achieved economically.
- The external designs contribute to the well-being of residents as well as the wider community.
- The scheme makes the most of every opportunity to achieve the highest levels of sustainability, environmental benefits and community appeal.
Taken together, the aim is for these minor amendments to make the whole scheme better while also ‘de-risking’ the project as much as possible.
To find out more or feedback on the below, please email [email protected]
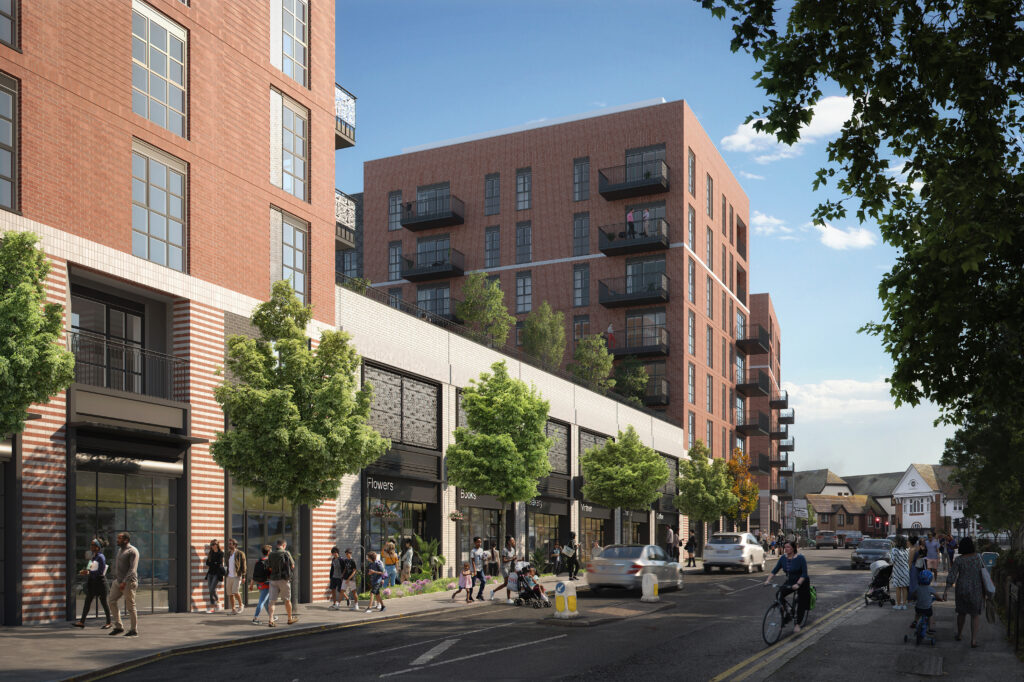
Access for everyone
Some of the proposed amendments will improve the design and layout of the footpath along Station Approach as it leads from the public square to Madeira Road. As you will know, there is a significant difference in levels along Station Approach between the junctions with Old Woking Road and Madeira Road.
In consultation with the highways authority and Woking Council, we have developed a solution that removes the need for the steps shown in the current design. Instead, a gradually sloped pavement will extend past the retail frontage on Station Approach towards Madeira Rd. The aim in this instance is to improve accessibility surrounding the new retail units, allowing people with mobility issues such as pushchairs, wheelchairs and heavy shopping to access the new shops more easily.
Of course, these amendments needed input from our consultant specialising in retail to ensure the access and configuration of the retail is also suitably adapted and able to accommodate the changing level of the external pavements. Since the outset, local people have made it clear West Byfleet wants retail units that will appeal to smaller, local and independent businesses. Our aim is for Botanical Place to contribute to the rejuvenation of West Byfleet’s retail environment.
After further consultation and scrutiny from the Design Review Panel our architects, PRP, were able to further enhance the architectural quality of the scheme. Encouraged by the Design Review Panel, we propose to replace a handful of the recessed balconies on Blocks A & B with projecting balconies. Architecturally, this technically minor amendment, will add quality and character to the façades, helping to soften and enliven the elevations facing Old Woking Road. The changes will provide greater consistency and visual coherence across the scheme.
Wellbeing and Environmental Benefits
As well as improving the scheme architecturally, the changes will help to maximise amenity for future residents and the buildings’ environmental standards. Allowing access to fresh air and outdoor space is hugely beneficial for residents’ mental and physical wellbeing. The projecting balconies will also improve the scheme’s passive energy and carbon footprint. In this sense, the changes will allow us to maximise outdoor amenity space without compromising on residents’ living space and the scheme’s sustainability and environmental ambitions.
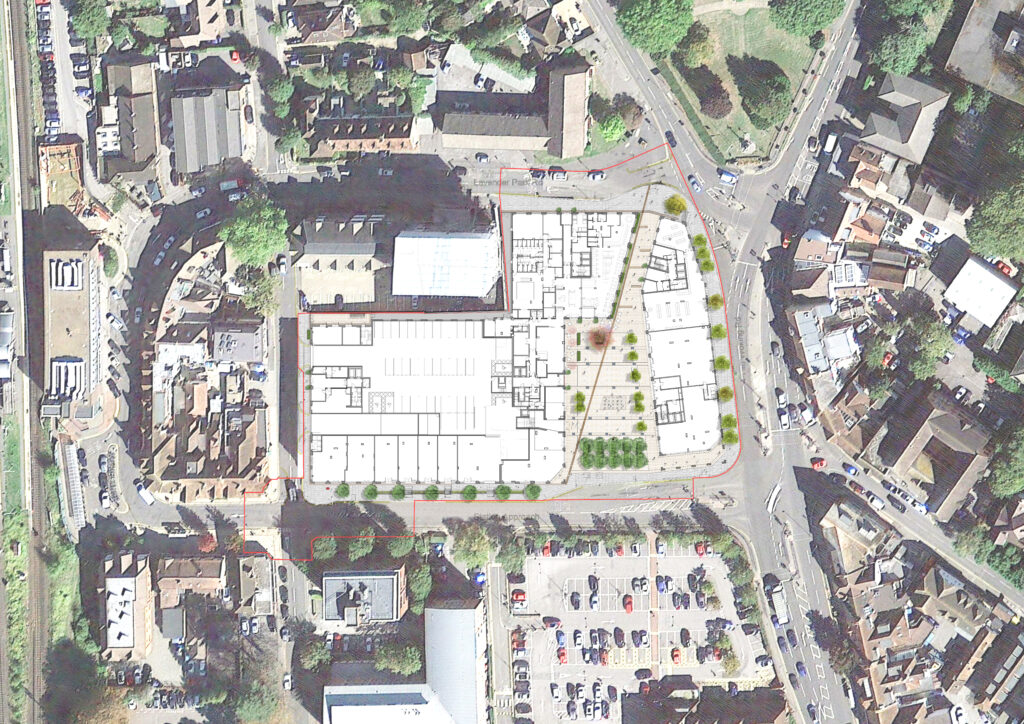
Communal Areas
With the whole community invested in the scheme, we are proposing to increase the design size of the multi-use function area. We want to offer a space that is plentiful, so that it can be used for a variety of activities and become a vibrant social hub for the neighbourhood. It will incorporate a bar area that will be perfect for serving ice creams and coffees in the day, or wine in the evening. What is more, the addition of a cinema room will give residents the option to invite family and friends to watch an independent film or the latest blockbuster release. We are envisaging multigenerational spaces to create a place where there is something for all the family.
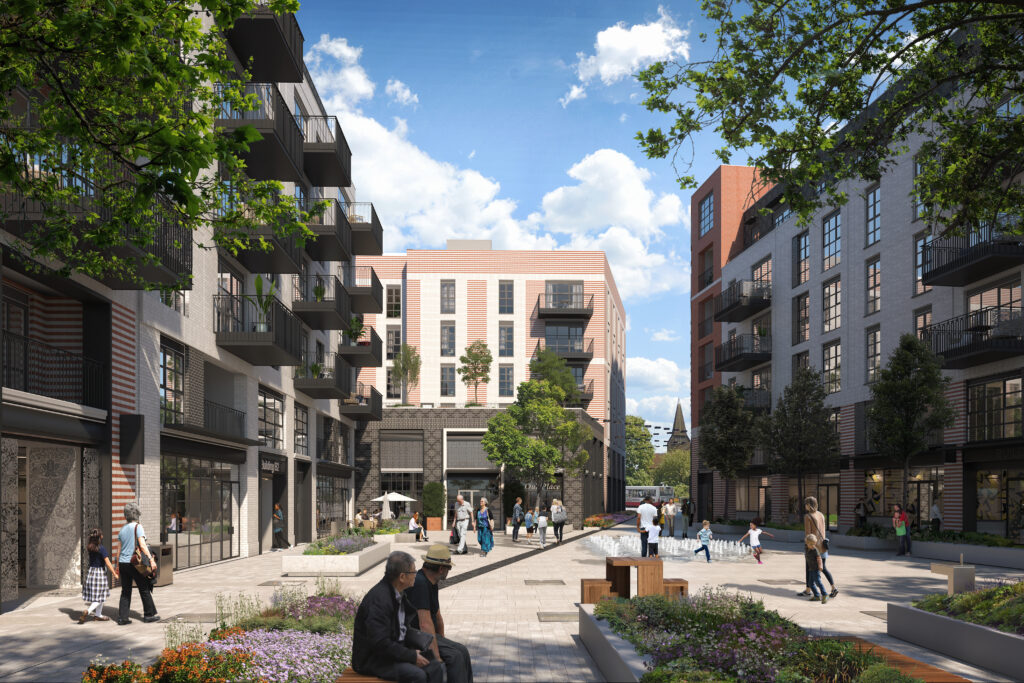
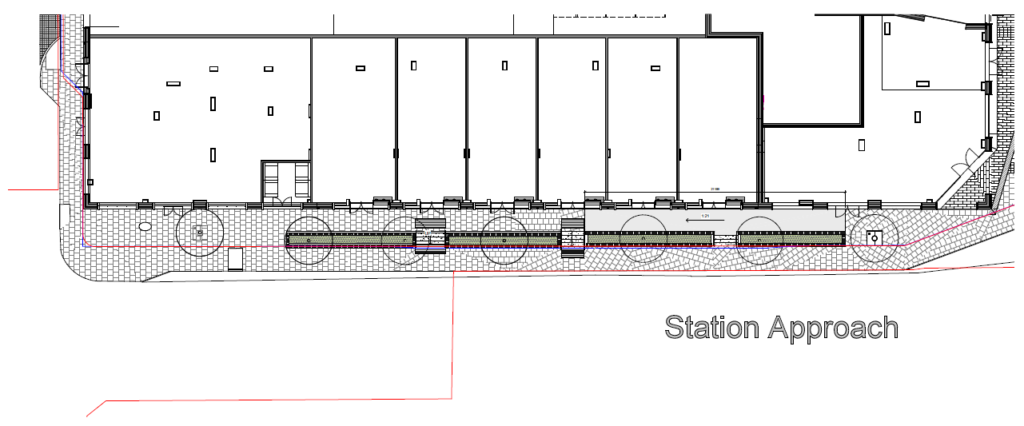
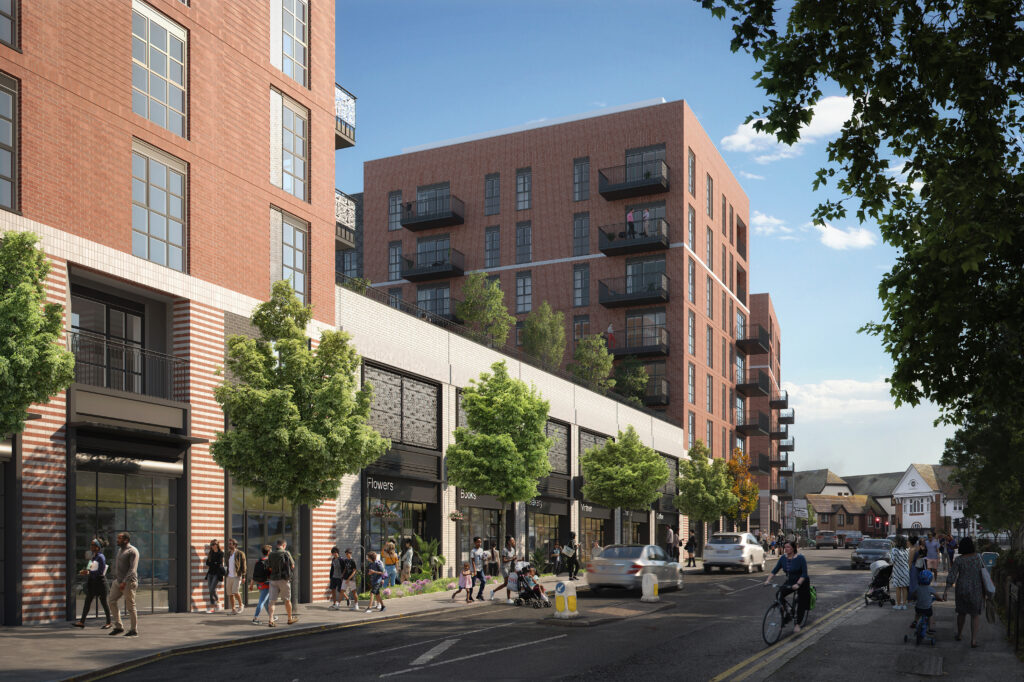
Views to St John’s Church
Ensuring clear views through to the St John’s Church from the new public square and Station Approach has shaped the design team’s thinking from the outset. Hence, the decision to preserve the inset balconies on Block A’s elevations that face the public square. Likewise, the proposals present no change to the balconies on Block C, which faces Lavender Park Road.
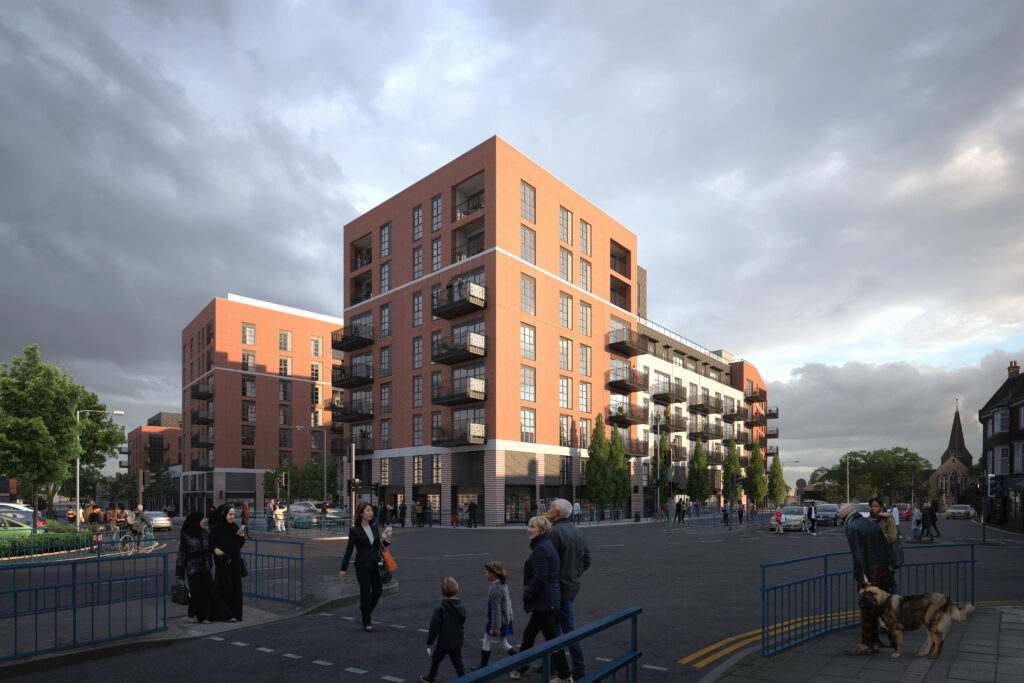
Changes to landscaping
If you know your trees, you will know the ginkgo biloba ‘Fastigiata’ is an emerald green conifer that turns a striking golden-yellow in autumn. As part of the proposed minor amendments, these tall but narrow trees will be slightly repositioned to locations that best compliment scheme. It is worth stressing that there is no loss of trees resulting from the changes. Rather, the realignment of the trees will accommodate best growth and maximise contribution to the street scene. As deciduous trees, they will be managed in line with the seasons to maintain their health.
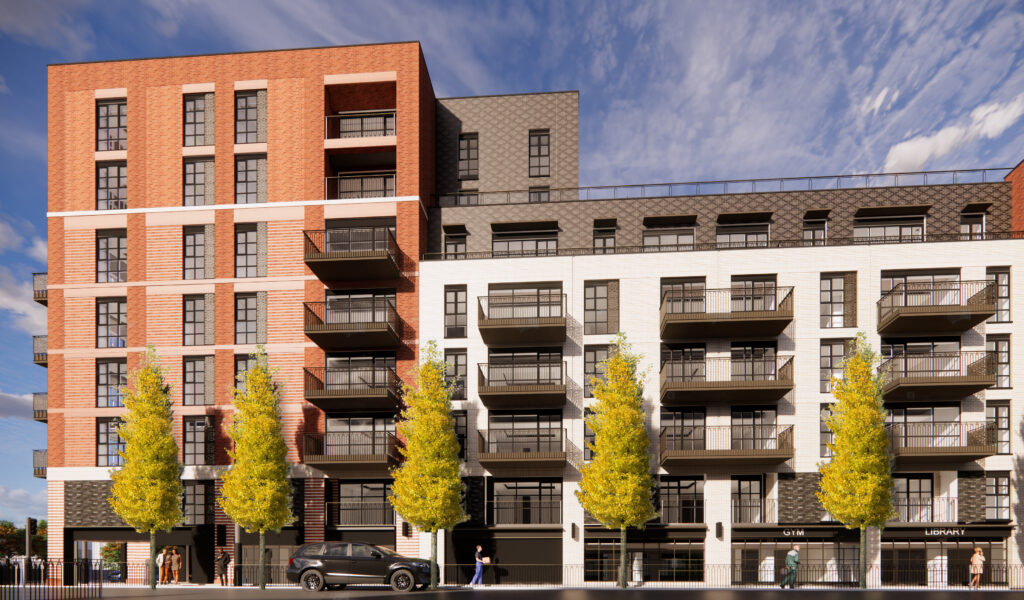
Wellness offering
To compliment efforts elsewhere in the project to support residents’ mental and physical wellbeing, proposed amendments to the wellness centre promise a serene and tranquil spa environment. Improvements include a treatment pool in addition to the sauna and various treatment rooms for residents to unwind. In concert with a gym facility, the wellness offering is generously designed to suit the needs of each and every resident.
